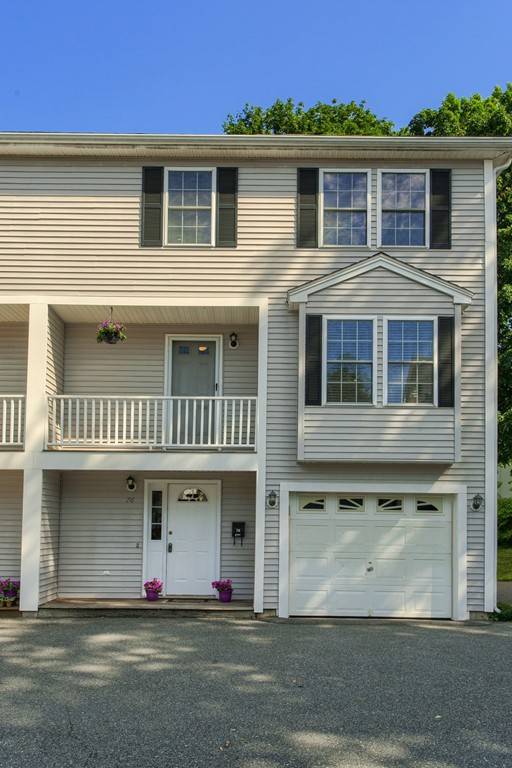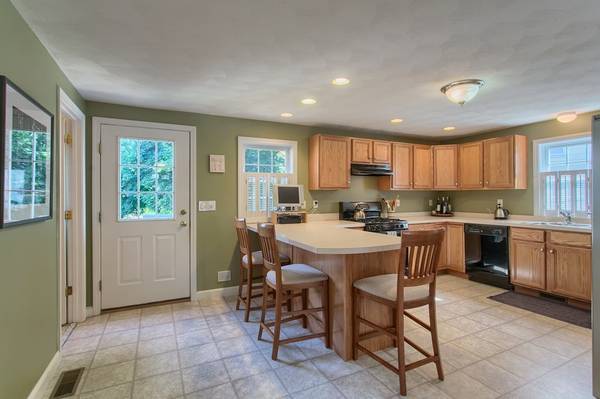For more information regarding the value of a property, please contact us for a free consultation.
Key Details
Sold Price $314,000
Property Type Condo
Sub Type Condominium
Listing Status Sold
Purchase Type For Sale
Square Footage 1,744 sqft
Price per Sqft $180
MLS Listing ID 72360015
Sold Date 08/24/18
Bedrooms 3
Full Baths 2
HOA Y/N false
Year Built 2002
Annual Tax Amount $3,467
Tax Year 2018
Property Description
Sellers request best & final offer by 8PM tonight, June 16th. Meticulously maintained 3 bedroom, 2 bath duplex condo in Belvidere located within .2 miles of the Moody Elementary School and .4 miles of Fort Hill Park. This spacious duplex offers over 1700+ sq ft of living space with a large eat-in kitchen with pantry and door to outside deck, living/dining area with balcony and 3 generously sized bedrooms including a large master bedroom with double closets. Other amenities include central air, laundry on the same floor as the bedrooms, pull down attic for added storage, and a 1 car garage with garage door opener. Plenty of room for expansion in the walk-out lower lever, currently used as a studio/office. No condo fees, just split the master insurance cost with your neighbor. Showings start at the open house on Sunday.
Location
State MA
County Middlesex
Area Belvidere
Zoning TTF
Direction Rogers to High to Sherman
Rooms
Primary Bedroom Level Third
Dining Room Flooring - Hardwood
Kitchen Dining Area, Balcony / Deck, Pantry, Breakfast Bar / Nook, Recessed Lighting
Interior
Interior Features Entry Hall
Heating Forced Air, Natural Gas
Cooling Central Air
Flooring Tile, Vinyl, Carpet, Hardwood, Flooring - Wall to Wall Carpet
Appliance Range, Dishwasher, Refrigerator, Tank Water Heater, Utility Connections for Gas Range, Utility Connections for Electric Dryer
Laundry Third Floor, In Unit, Washer Hookup
Exterior
Exterior Feature Balcony
Garage Spaces 1.0
Community Features Public Transportation, Shopping, Park, Medical Facility, Laundromat, Highway Access, Public School
Utilities Available for Gas Range, for Electric Dryer, Washer Hookup
Roof Type Shingle
Total Parking Spaces 5
Garage Yes
Building
Story 3
Sewer Public Sewer
Water Public
Others
Pets Allowed Breed Restrictions
Senior Community false
Pets Allowed Breed Restrictions
Read Less Info
Want to know what your home might be worth? Contact us for a FREE valuation!

Our team is ready to help you sell your home for the highest possible price ASAP
Bought with Sandeep Basnet • Weichert REALTORS® Blueprint Brokers
Get More Information
Ryan Askew
Sales Associate | License ID: 9578345
Sales Associate License ID: 9578345



