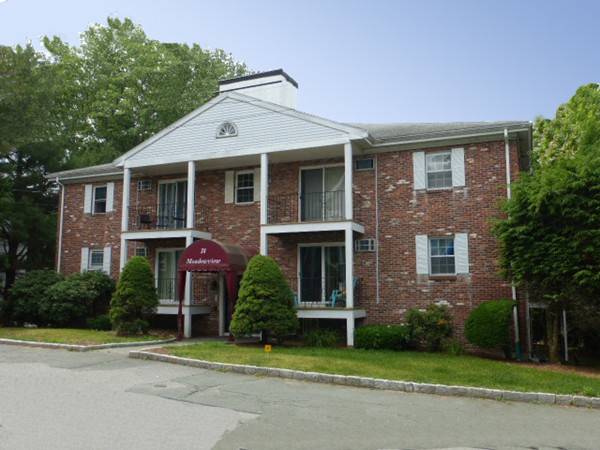For more information regarding the value of a property, please contact us for a free consultation.
Key Details
Sold Price $271,000
Property Type Condo
Sub Type Condominium
Listing Status Sold
Purchase Type For Sale
Square Footage 717 sqft
Price per Sqft $377
MLS Listing ID 72360391
Sold Date 08/08/18
Bedrooms 2
Full Baths 1
HOA Fees $375/mo
HOA Y/N true
Year Built 1981
Annual Tax Amount $2,613
Tax Year 2018
Lot Size 1.000 Acres
Acres 1.0
Property Description
Rare, spacious, top floor, two bedroom Condominium in desirable Meadowview complex! Living room has trendy brick wall with new ceiling fan and sliders leading to newer balcony overlooking rear of building. Kitchen has granite counters, ceramic tile floor and nice eating area. Both bedrooms are large and have new ceiling fans and new engineered hardwood flooring. Additional updates include brand new bathroom, stainless steel appliances, windows, Nest thermostat, remote control lights, and fresh paint - including all kitchen cabinets. Building also has brand new gas heating system. Condo fee INCLUDES heat and hot water. Laundry facility in the lower level & plenty of storage in attic. Super convenient Wakefield location, short walk to the commuter rail, bus stop, shops and excellent restaurants. Nearby Lake Quannapowitt offers many outdoor activities, tennis courts, canoe rentals and seasonal events. Quick access to all major routes and minutes to Boston. Don't miss this one!
Location
State MA
County Middlesex
Zoning GR
Direction Main Street to Bennett Street. Guest parking in rear of building on left side of parking lot.
Rooms
Primary Bedroom Level First
Kitchen Flooring - Stone/Ceramic Tile, Dining Area, Countertops - Stone/Granite/Solid, Stainless Steel Appliances
Interior
Heating Baseboard, Natural Gas
Cooling Wall Unit(s)
Flooring Tile, Engineered Hardwood
Appliance Range, Dishwasher, Disposal, Microwave, Refrigerator, Gas Water Heater, Utility Connections for Electric Range
Laundry In Building
Exterior
Exterior Feature Balcony
Community Features Public Transportation, Shopping, Tennis Court(s), Park, Golf, Medical Facility, Laundromat, Highway Access
Utilities Available for Electric Range
Total Parking Spaces 1
Garage No
Building
Story 1
Sewer Public Sewer
Water Public
Schools
Elementary Schools Woodville
Middle Schools Galvin
High Schools Whs
Others
Pets Allowed Breed Restrictions
Pets Allowed Breed Restrictions
Read Less Info
Want to know what your home might be worth? Contact us for a FREE valuation!

Our team is ready to help you sell your home for the highest possible price ASAP
Bought with Gina S Soldano • ERA Millennium
Get More Information
Ryan Askew
Sales Associate | License ID: 9578345
Sales Associate License ID: 9578345



