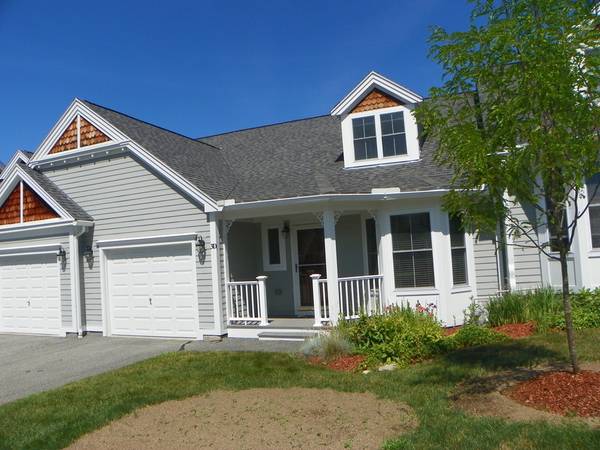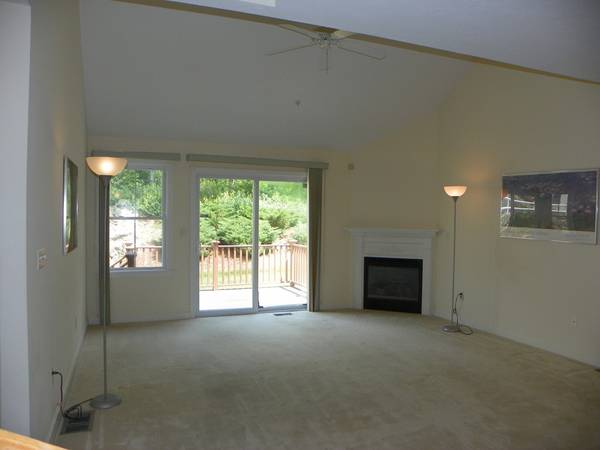For more information regarding the value of a property, please contact us for a free consultation.
Key Details
Sold Price $341,050
Property Type Condo
Sub Type Condominium
Listing Status Sold
Purchase Type For Sale
Square Footage 1,833 sqft
Price per Sqft $186
MLS Listing ID 72362135
Sold Date 08/29/18
Bedrooms 2
Full Baths 2
Half Baths 1
HOA Fees $382/mo
HOA Y/N true
Year Built 2002
Annual Tax Amount $5,577
Tax Year 2018
Property Description
Original owner in Villages at Quail Run, with many features expected in an Active Adult - Over 55 Community. Large living/dining space with cathedral ceiling, ceiling fan, gas fireplace, slider to deck. Classic white kitchen with easy-to-work spaces & lots of storage as well as breakfast/dining room with bay window. Master bedroom suite has more storage in both a closet-organized dressing area & a walk-in closet, with a full shower bath. Laundry room with stackable washer/dryer is adjacent. Upstairs has a second bedroom & full bath for guests, & a sky-lit loft for office, family room, & storage. Full unfinished basement adds to the potential expansion or certain storage area, with cabinets and shelves included. Gas heat & hot water utilities, for economical services. Air conditioning too. A one car garage for the family car, & driveway parking off the circle. Condo is priced to acknowledge preferred repairs & improvements, others sold much higher.
Location
State MA
County Middlesex
Zoning 1021
Direction Technology Drive to Reed to Autumn Drive. first circle on left.
Rooms
Primary Bedroom Level Main
Dining Room Flooring - Vinyl, Window(s) - Bay/Bow/Box
Kitchen Flooring - Vinyl, Pantry, Recessed Lighting
Interior
Interior Features Attic Access, Ceiling - Cathedral, Closet, Loft, Foyer
Heating Central, Forced Air, Natural Gas
Cooling Central Air
Flooring Vinyl, Carpet, Hardwood, Flooring - Wall to Wall Carpet, Flooring - Hardwood
Fireplaces Number 1
Fireplaces Type Living Room
Appliance Range, Dishwasher, Refrigerator, Washer, Dryer, Gas Water Heater, Tank Water Heater, Utility Connections for Electric Range, Utility Connections for Electric Dryer
Laundry Flooring - Vinyl, Main Level, Cabinets - Upgraded, Electric Dryer Hookup, Washer Hookup, First Floor, In Unit
Exterior
Exterior Feature Professional Landscaping
Garage Spaces 1.0
Community Features Shopping, Park, Medical Facility, Bike Path, Highway Access, Adult Community
Utilities Available for Electric Range, for Electric Dryer, Washer Hookup
Waterfront Description Beach Front, Lake/Pond, 1/2 to 1 Mile To Beach, Beach Ownership(Public)
Roof Type Shingle
Total Parking Spaces 1
Garage Yes
Waterfront Description Beach Front, Lake/Pond, 1/2 to 1 Mile To Beach, Beach Ownership(Public)
Building
Story 2
Sewer Public Sewer
Water Public
Others
Pets Allowed Breed Restrictions
Senior Community true
Acceptable Financing Estate Sale
Listing Terms Estate Sale
Pets Allowed Breed Restrictions
Read Less Info
Want to know what your home might be worth? Contact us for a FREE valuation!

Our team is ready to help you sell your home for the highest possible price ASAP
Bought with Sue Ryan • Coldwell Banker Residential Brokerage - Northborough Regional Office
Get More Information
Ryan Askew
Sales Associate | License ID: 9578345
Sales Associate License ID: 9578345



