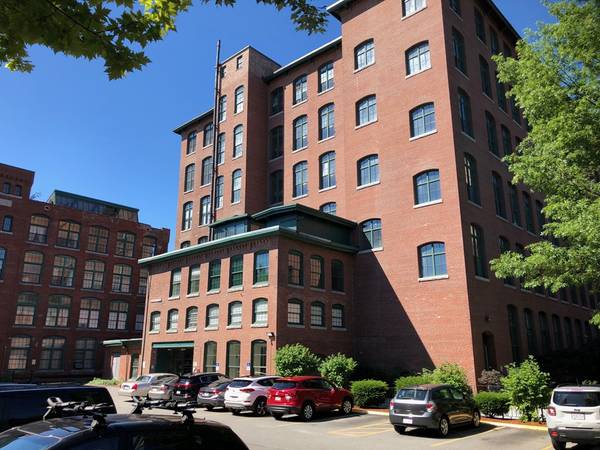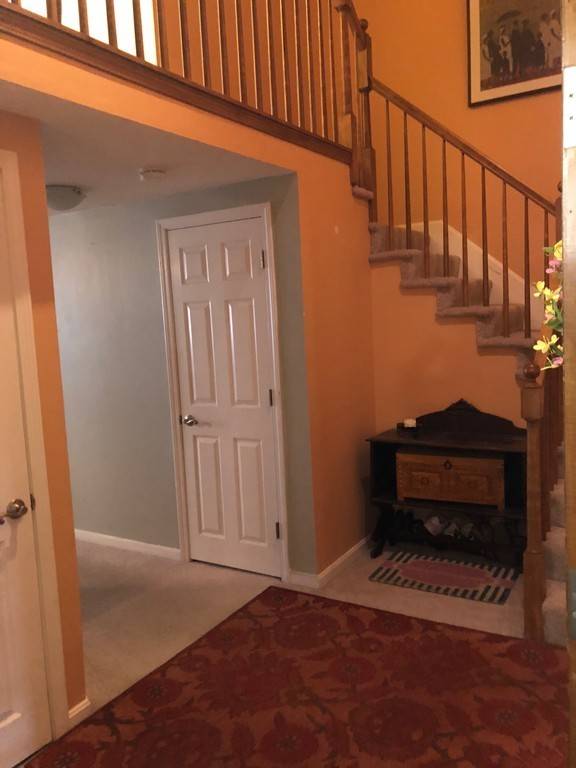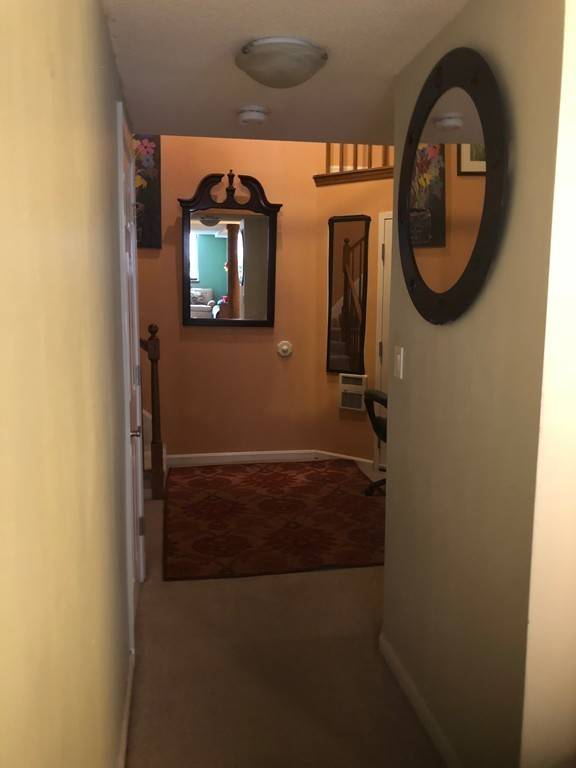For more information regarding the value of a property, please contact us for a free consultation.
Key Details
Sold Price $216,000
Property Type Condo
Sub Type Condominium
Listing Status Sold
Purchase Type For Sale
Square Footage 1,456 sqft
Price per Sqft $148
MLS Listing ID 72363795
Sold Date 09/25/18
Bedrooms 2
Full Baths 1
Half Baths 1
HOA Fees $437/mo
HOA Y/N true
Year Built 1986
Annual Tax Amount $2,537
Tax Year 2018
Property Description
Canal Place One's best value!. Enjoy all Lowell has to offer right in the area; Convenient to Train Station, nearby Festivals (Folk, winter and art), Theater, galleries, restaurants, boat, historic and museum tours, trolley and shopping, close to High Shool, University, Tsongus Arena and Spinners Field. Townhouse style unit in a mill building with exposed beams. Open first floor plan with 2 story foyer, half bath, kitchen with stainless steel appliances, dining room area and living room with large windows offering plenty of light. The second floor offers an open balcony over foyer, full bath, laundry room with counter and cabinets and 2 good size bedrooms both with walk-in closets. Other amenities include central ac, second floor laundry, tons of closet space and outside garden. The exposure of this unit offers privacy all day and night! Don't miss out on this great opportunity! Other useful information for Canal Place One may be found on the website at www.canalplaceone.com.
Location
State MA
County Middlesex
Zoning DMU
Direction Central or Dutton to Market
Rooms
Primary Bedroom Level Second
Dining Room Flooring - Wall to Wall Carpet
Kitchen Flooring - Vinyl, Stainless Steel Appliances
Interior
Heating Forced Air, Heat Pump, Electric
Cooling Central Air
Flooring Tile, Vinyl, Carpet
Appliance Range, Dishwasher, Disposal, Microwave, Refrigerator, Washer, Dryer, Electric Water Heater, Utility Connections for Electric Range, Utility Connections for Electric Oven, Utility Connections for Electric Dryer
Laundry Second Floor, In Unit, Washer Hookup
Exterior
Community Features Public Transportation, Shopping, Park, Medical Facility, Highway Access, T-Station
Utilities Available for Electric Range, for Electric Oven, for Electric Dryer, Washer Hookup
Total Parking Spaces 1
Garage No
Building
Story 2
Sewer Public Sewer
Water Public
Others
Pets Allowed Yes
Pets Allowed Yes
Read Less Info
Want to know what your home might be worth? Contact us for a FREE valuation!

Our team is ready to help you sell your home for the highest possible price ASAP
Bought with Chinatti Realty Group • Cameron Prestige, LLC
Get More Information
Ryan Askew
Sales Associate | License ID: 9578345
Sales Associate License ID: 9578345



