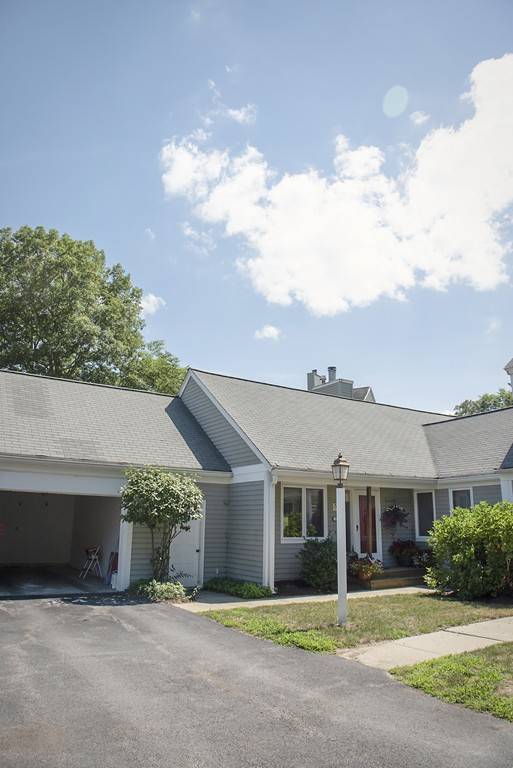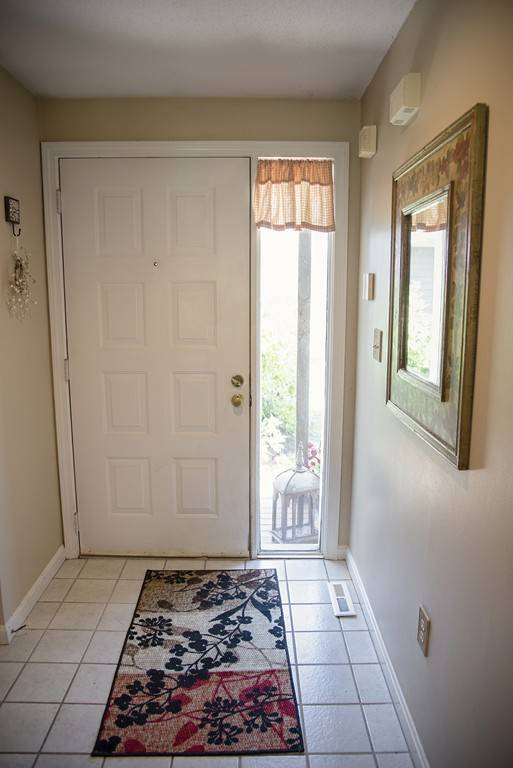For more information regarding the value of a property, please contact us for a free consultation.
Key Details
Sold Price $314,500
Property Type Condo
Sub Type Condominium
Listing Status Sold
Purchase Type For Sale
Square Footage 1,640 sqft
Price per Sqft $191
MLS Listing ID 72364697
Sold Date 09/21/18
Style Other (See Remarks)
Bedrooms 2
Full Baths 2
HOA Fees $390/mo
HOA Y/N true
Year Built 1986
Annual Tax Amount $3,636
Tax Year 2018
Property Description
Cont. Feel free to show for back up!!! Looking for no hassle living all on one floor in a great commuter location??? One of only a few ranch style units at Stone Ridge. This spacious 2 bedroom condo at sought after Stone Ridge has everything you need on one level. Cathedral ceiling family room has a wood burning fireplace, ceiling fan and sliders to the newly rebuilt deck. Cabinet packed kitchen has ceramic tile floor and large opening to dining area for pass thru serving. Master Bedroom with ensuite bath and two double closets. This unit features Hardwoods throughout the living room, dining area, halls and master bedroom. New paint in the kitchen and master. New hot water heater. New dishwasher. Washer and Dryer included in sale he complex is pet friendly with a clubhouse, in ground pool, basketball and tennis courts. Great location close to 495/Rt 1/ the Forge Park T station is a 5 min drive away. Shops and restaurants around the corner. Quick close possible.
Location
State MA
County Norfolk
Zoning Res-condo
Direction Grove to Forge Hill Right onto Stone Ridge
Rooms
Family Room Closet, Flooring - Wall to Wall Carpet
Primary Bedroom Level Main
Dining Room Flooring - Wood, Slider
Kitchen Flooring - Stone/Ceramic Tile
Interior
Interior Features Ceiling Fan(s), Bonus Room, Finish - Sheetrock
Heating Forced Air, Natural Gas
Cooling Central Air
Flooring Wood, Tile, Carpet, Hardwood, Flooring - Wall to Wall Carpet
Fireplaces Number 1
Fireplaces Type Living Room
Appliance Range, Dishwasher, Refrigerator, Washer, Dryer, Range Hood, Gas Water Heater, Leased Heater, Utility Connections for Electric Range, Utility Connections for Electric Oven, Utility Connections for Electric Dryer
Laundry Electric Dryer Hookup, Washer Hookup, First Floor, In Unit
Exterior
Garage Spaces 1.0
Pool Association, In Ground
Community Features Public Transportation, Shopping, Tennis Court(s), Park, Walk/Jog Trails, Golf, Laundromat, Conservation Area, Highway Access, House of Worship, Private School, Public School, T-Station, University
Utilities Available for Electric Range, for Electric Oven, for Electric Dryer, Washer Hookup
Waterfront Description Beach Front, Lake/Pond, 1/2 to 1 Mile To Beach, Beach Ownership(Public)
Roof Type Shingle
Total Parking Spaces 1
Garage Yes
Waterfront Description Beach Front, Lake/Pond, 1/2 to 1 Mile To Beach, Beach Ownership(Public)
Building
Story 2
Sewer Public Sewer
Water Public
Architectural Style Other (See Remarks)
Others
Pets Allowed Yes
Senior Community false
Pets Allowed Yes
Read Less Info
Want to know what your home might be worth? Contact us for a FREE valuation!

Our team is ready to help you sell your home for the highest possible price ASAP
Bought with Edgar Vigil • Keller Williams Realty Westborough
Get More Information
Ryan Askew
Sales Associate | License ID: 9578345
Sales Associate License ID: 9578345



