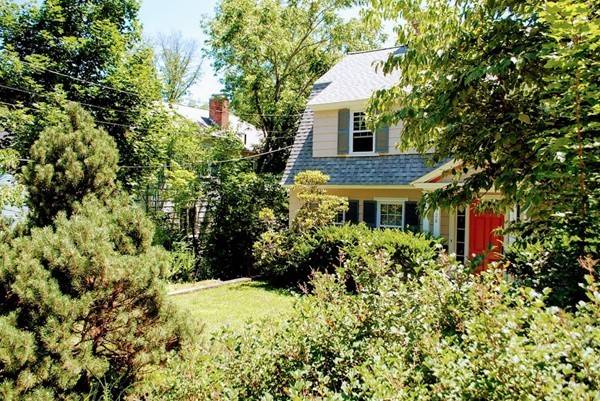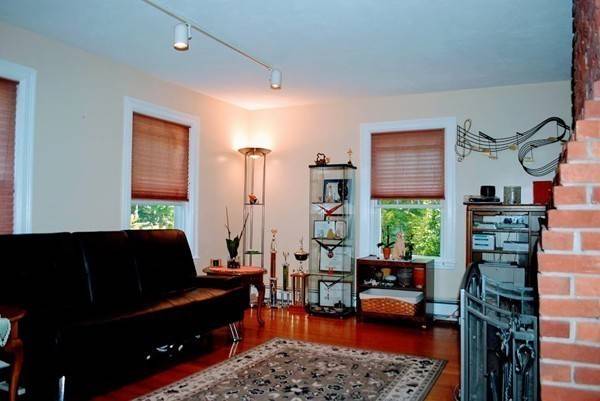For more information regarding the value of a property, please contact us for a free consultation.
Key Details
Sold Price $767,000
Property Type Condo
Sub Type Condominium
Listing Status Sold
Purchase Type For Sale
Square Footage 1,528 sqft
Price per Sqft $501
MLS Listing ID 72367682
Sold Date 09/28/18
Bedrooms 3
Full Baths 2
Half Baths 1
HOA Fees $125/mo
HOA Y/N true
Year Built 1934
Annual Tax Amount $6,529
Tax Year 2018
Lot Size 7,405 Sqft
Acres 0.17
Property Description
Exceptional Location!! Meticulously maintained duplex style home on a tree-lined street in one of the most desirable Newton neighborhood. Walk to Newtonville Station, Newton North High, Cabot Elementary, local restaurants and shops. This move-in-conditioned home offers three good size bedrooms, 1 full bathrooms on the second floor, living room with wood burning fireplace, a nicely updated kitchen with a sun filled breakfast area, private porch and half bath completes the first floor. Central AC, Fios. Recent improvements include spray foam insulation, new insulated windows, newer roof, hot water boiler, Jan 2018 kitchen appliances. Partially finished basement has a bonus room and a full bath w/ tiled shower stall are not included in living area. Garage is wired to charge your energy friendly Electric Vehicle, plus Gladiator Wall System to help keep things organized. This is your chance. Don't miss it! I.
Location
State MA
County Middlesex
Area Newtonville
Zoning SR2
Direction Chestnut to Otis or Lowell to Otis
Rooms
Primary Bedroom Level Second
Dining Room Flooring - Hardwood
Kitchen Flooring - Hardwood, Balcony / Deck, Countertops - Stone/Granite/Solid, Stainless Steel Appliances
Interior
Interior Features Bonus Room
Heating Baseboard, Natural Gas
Cooling Central Air
Fireplaces Number 1
Fireplaces Type Living Room
Appliance Gas Water Heater
Laundry Second Floor
Exterior
Garage Spaces 1.0
Total Parking Spaces 2
Garage Yes
Building
Story 3
Sewer Public Sewer
Water Public
Schools
Elementary Schools Cabot**
Middle Schools F.A. Day
High Schools Newton North
Others
Senior Community false
Acceptable Financing Contract
Listing Terms Contract
Read Less Info
Want to know what your home might be worth? Contact us for a FREE valuation!

Our team is ready to help you sell your home for the highest possible price ASAP
Bought with Stephen Krasnow • Hillman Homes
Get More Information
Ryan Askew
Sales Associate | License ID: 9578345
Sales Associate License ID: 9578345



