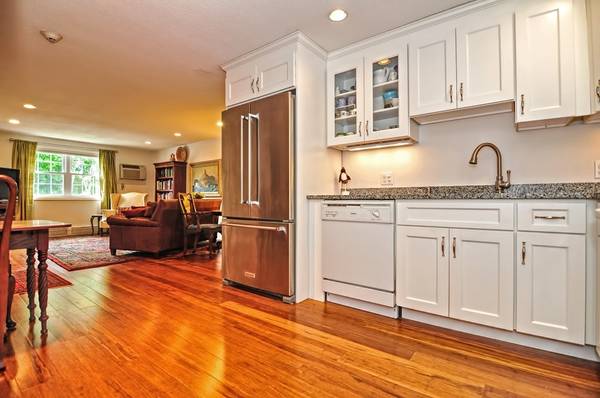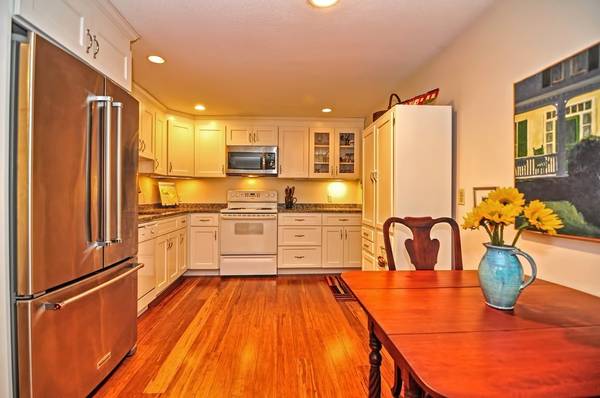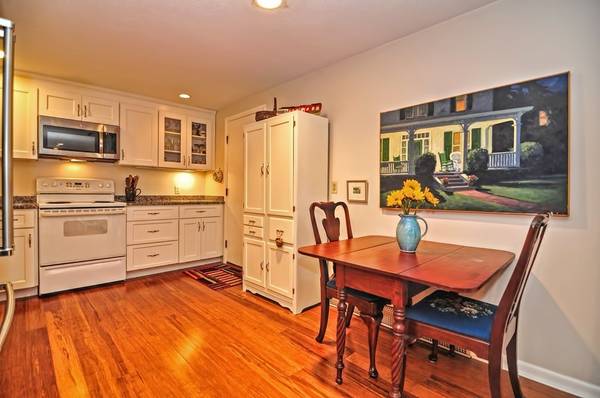For more information regarding the value of a property, please contact us for a free consultation.
Key Details
Sold Price $234,000
Property Type Condo
Sub Type Condominium
Listing Status Sold
Purchase Type For Sale
Square Footage 930 sqft
Price per Sqft $251
MLS Listing ID 72367706
Sold Date 09/14/18
Bedrooms 2
Full Baths 1
HOA Fees $302/mo
HOA Y/N true
Year Built 1972
Annual Tax Amount $2,611
Tax Year 2018
Property Description
Fabulous remodeled two bedroom condominium in downtown location. Largest floor plan in the community. Beautiful new bamboo floors welcome you to an open floor plan perfect for every day living and entertaining. The ambiance is bright and light with recessed lighting, fresh paint and plenty of windows. New kitchen cabinets and granite counter tops. Bathroom has been remodeled including marble vanity and tiled shower/tub. Master bedroom boasts two big closets and plenty of room for a king size bed. Large second bedroom has an oversized closet and could also make a great office. Outdoor common area includes a swimming pool, grill space, and large lawn to relax and enjoy. Another big bonus: quick walk to the town playground, tennis courts and ball fields. One deeded parking spot and plenty of visitor parking. Great location!! Short walk to downtown Medfield restaurants, library, shopping, and schools. Quick drive to Walpole commuter train and to Route 128. Showings start immediately!
Location
State MA
County Norfolk
Zoning RU
Direction Route 109 (Main Street) to Pleasant Street
Rooms
Primary Bedroom Level Third
Kitchen Flooring - Wood, Countertops - Stone/Granite/Solid, Recessed Lighting
Interior
Heating Electric
Cooling Wall Unit(s)
Flooring Bamboo
Appliance Range, Dishwasher, Disposal, Microwave, Refrigerator, Electric Water Heater, Tank Water Heater, Utility Connections for Electric Range
Laundry In Basement, In Building
Exterior
Exterior Feature Professional Landscaping
Pool Association, In Ground
Community Features Public Transportation, Shopping, Pool, Tennis Court(s), Park, Walk/Jog Trails, Laundromat, Conservation Area, Highway Access, House of Worship, Private School, Public School
Utilities Available for Electric Range
Roof Type Shingle
Total Parking Spaces 1
Garage No
Building
Story 1
Sewer Public Sewer
Water Public
Schools
Middle Schools Blake
High Schools Medfield
Others
Pets Allowed No
Senior Community false
Pets Allowed No
Read Less Info
Want to know what your home might be worth? Contact us for a FREE valuation!

Our team is ready to help you sell your home for the highest possible price ASAP
Bought with Kathy Simon • WEICHERT, REALTORS® - Real Market
Get More Information
Ryan Askew
Sales Associate | License ID: 9578345
Sales Associate License ID: 9578345



