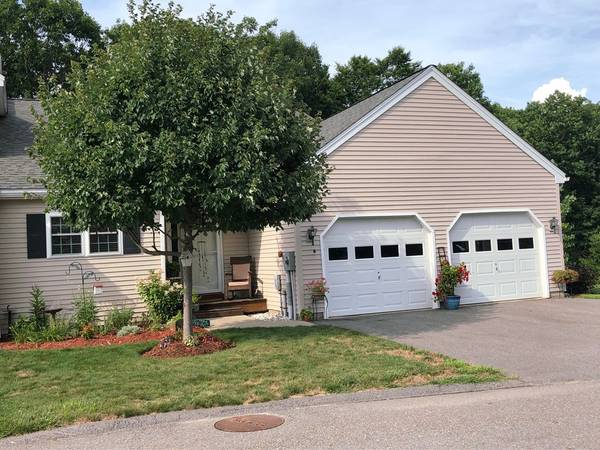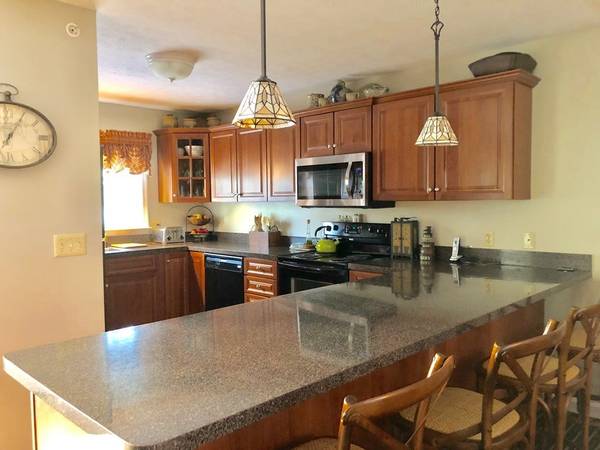For more information regarding the value of a property, please contact us for a free consultation.
Key Details
Sold Price $328,000
Property Type Condo
Sub Type Condominium
Listing Status Sold
Purchase Type For Sale
Square Footage 2,298 sqft
Price per Sqft $142
MLS Listing ID 72370258
Sold Date 10/18/18
Bedrooms 2
Full Baths 2
HOA Fees $227/mo
HOA Y/N true
Year Built 2007
Annual Tax Amount $5,059
Tax Year 2018
Property Description
Beautifully maintained End Unit on Dead End St. Single Level Condo located on "sought after" Belgian Way in Bridle Cross Development. Master bathroom features; Shower stall, jetted tub and large vanity. Open floor plan (kitchen/dining living room),vaulted ceiling w/ 2 skylights, fireplace, slider to 8 x10 deck w/treed view, hardwood flooring in most of main living area entry way and kitchen with breakfast bar. Carpet in Master Bedroom area. First floor laundry. Some modifications were made to original plan and basement by first owner. Not your average floor plan. Finished basement family room with full slider to walkout to a bit of a yard space. A must see! Don't miss this great opportunity for single level living and a two car garage! Guest parking across the street. Great commuter location to RTE 2.
Location
State MA
County Worcester
Zoning RA1
Direction Bridle Cross Estates--right onto Belgian Way Unit on right
Rooms
Family Room Closet, Flooring - Wall to Wall Carpet, Slider
Primary Bedroom Level Main
Dining Room Flooring - Hardwood, Open Floorplan
Kitchen Flooring - Hardwood, Breakfast Bar / Nook, Cabinets - Upgraded, Open Floorplan
Interior
Interior Features Open Floorplan, Den, Wired for Sound
Heating Forced Air, Natural Gas
Cooling Central Air
Flooring Tile, Vinyl, Carpet, Hardwood, Flooring - Hardwood
Fireplaces Number 1
Fireplaces Type Living Room
Appliance Range, Dishwasher, Microwave, Refrigerator, Washer, Dryer, Gas Water Heater, Tank Water Heater, Plumbed For Ice Maker, Utility Connections for Electric Range, Utility Connections for Electric Oven, Utility Connections for Gas Dryer
Laundry In Unit, Washer Hookup
Exterior
Garage Spaces 2.0
Utilities Available for Electric Range, for Electric Oven, for Gas Dryer, Washer Hookup, Icemaker Connection
Roof Type Shingle
Total Parking Spaces 3
Garage Yes
Building
Story 1
Sewer Public Sewer
Water Public, Individual Meter
Others
Pets Allowed Breed Restrictions
Senior Community false
Acceptable Financing Contract
Listing Terms Contract
Pets Allowed Breed Restrictions
Read Less Info
Want to know what your home might be worth? Contact us for a FREE valuation!

Our team is ready to help you sell your home for the highest possible price ASAP
Bought with Gayle Sabol • Keller Williams Realty North Central
Get More Information
Ryan Askew
Sales Associate | License ID: 9578345
Sales Associate License ID: 9578345



