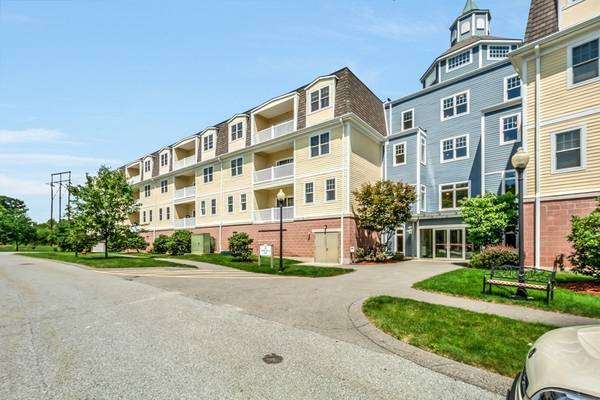For more information regarding the value of a property, please contact us for a free consultation.
Key Details
Sold Price $219,900
Property Type Condo
Sub Type Condominium
Listing Status Sold
Purchase Type For Sale
Square Footage 1,285 sqft
Price per Sqft $171
MLS Listing ID 72370412
Sold Date 10/18/18
Bedrooms 2
Full Baths 2
HOA Fees $339/mo
HOA Y/N true
Year Built 2006
Annual Tax Amount $3,485
Tax Year 2018
Property Description
The Falls at Arden Mills a luxury condominium. This corner water view penthouse unit offers single level living with, upgraded finishes throughout, wall to wall carpeting, granite counter tops, beautiful cabinetry, stainless steel appliances, and a washer/dryer included. The unit is deeded with 1 underground parking space and a dedicated storage unit. Secured front entrance with an intercom and an elevator to all levels. Grounds have been professionally landscaped and managed. Energy-Star heating and conditioning for low utility costs. Close to Route 2 and the train to North Station in Boston. FHA & VA Approved. Please see the attached blue links in MLS to view the Floor plan, Virtual tour, Matterport or Drone. This Unit is being sold fully furnished. Camera security systems in common areas has just been approved by association, to be installed.
Location
State MA
County Worcester
Zoning I
Direction At intersection of Bemis and Airport Road. GPS Address 118 Bemis Road, Fitchburg.
Rooms
Primary Bedroom Level First
Dining Room Flooring - Wall to Wall Carpet, Balcony / Deck
Kitchen Flooring - Stone/Ceramic Tile, Countertops - Stone/Granite/Solid
Interior
Heating Forced Air, Natural Gas, ENERGY STAR Qualified Equipment
Cooling Central Air, ENERGY STAR Qualified Equipment
Flooring Carpet
Fireplaces Number 1
Fireplaces Type Living Room
Appliance Range, Dishwasher, Microwave, Refrigerator, Gas Water Heater, Tank Water Heaterless, Utility Connections for Electric Range
Laundry Electric Dryer Hookup, Washer Hookup, First Floor
Exterior
Exterior Feature Balcony, Storage
Garage Spaces 1.0
Community Features Public Transportation, Shopping, Park, Walk/Jog Trails, Medical Facility, Highway Access, Public School, T-Station, University
Utilities Available for Electric Range, Washer Hookup
Waterfront Description Waterfront, River
Roof Type Rubber
Total Parking Spaces 1
Garage Yes
Waterfront Description Waterfront, River
Building
Story 1
Sewer Public Sewer
Water Public
Schools
Elementary Schools Fitchburg
Middle Schools Fitchburg
High Schools Fitchburg
Others
Pets Allowed Yes
Senior Community false
Pets Allowed Yes
Read Less Info
Want to know what your home might be worth? Contact us for a FREE valuation!

Our team is ready to help you sell your home for the highest possible price ASAP
Bought with Kathleen Walsh • Foster-Healey Real Estate
Get More Information
Ryan Askew
Sales Associate | License ID: 9578345
Sales Associate License ID: 9578345



