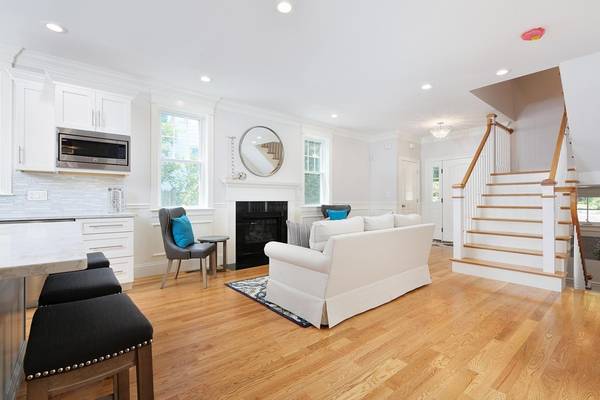For more information regarding the value of a property, please contact us for a free consultation.
Key Details
Sold Price $1,075,000
Property Type Condo
Sub Type Condominium
Listing Status Sold
Purchase Type For Sale
Square Footage 3,000 sqft
Price per Sqft $358
MLS Listing ID 72371791
Sold Date 12/12/18
Bedrooms 4
Full Baths 4
Half Baths 1
HOA Fees $300
HOA Y/N true
Year Built 2018
Tax Year 2018
Lot Size 7,450 Sqft
Acres 0.17
Property Description
Located in sought-after Newton Highlands, this spectacular new construction features stunning architectural details, high ceilings, crown molding, and abundant sunlight. The open floor plan maximizes living space on four levels and is built with the highest standards. The beautiful kitchen is appointed with Thermador/Bosch appliances and a large quartz-topped island with a glass backsplash. The second-floor is comprised of three bedrooms including a spacious master suite with a luxurious bathroom, and the third floor offers a bedroom/au pair with a full bathroom. The lower level contains a family room, full bathroom, and wet bar. Close to Green Line, Lincoln Street center, and Crystal Lake.
Location
State MA
County Middlesex
Zoning MR2
Direction Off Lincoln or Dickerman
Rooms
Family Room Bathroom - Full, Wet Bar, Open Floorplan, Recessed Lighting
Primary Bedroom Level Second
Dining Room Bathroom - Half, Flooring - Hardwood, Recessed Lighting, Wainscoting
Kitchen Bathroom - Half, Countertops - Stone/Granite/Solid, Kitchen Island, Open Floorplan
Interior
Interior Features Wet Bar
Heating Forced Air, Natural Gas
Cooling Central Air
Flooring Tile, Hardwood
Fireplaces Number 1
Fireplaces Type Living Room
Appliance Range, Disposal, Microwave, Refrigerator, ENERGY STAR Qualified Refrigerator, Range Hood, Electric Water Heater, Utility Connections for Gas Range, Utility Connections for Electric Dryer
Laundry Closet - Linen, Electric Dryer Hookup, Washer Hookup, Second Floor, In Unit
Exterior
Exterior Feature Sprinkler System
Garage Spaces 1.0
Fence Fenced
Community Features Public Transportation, Shopping, Medical Facility, Highway Access, Public School
Utilities Available for Gas Range, for Electric Dryer, Washer Hookup
Roof Type Shingle, Rubber
Total Parking Spaces 1
Garage Yes
Building
Story 2
Sewer Public Sewer
Water Public
Schools
Elementary Schools Zervas
Middle Schools Oak Hill
High Schools Newton South
Others
Pets Allowed Breed Restrictions
Senior Community false
Pets Allowed Breed Restrictions
Read Less Info
Want to know what your home might be worth? Contact us for a FREE valuation!

Our team is ready to help you sell your home for the highest possible price ASAP
Bought with Michelle J. Lane • Century 21 Commonwealth
Get More Information
Ryan Askew
Sales Associate | License ID: 9578345
Sales Associate License ID: 9578345



