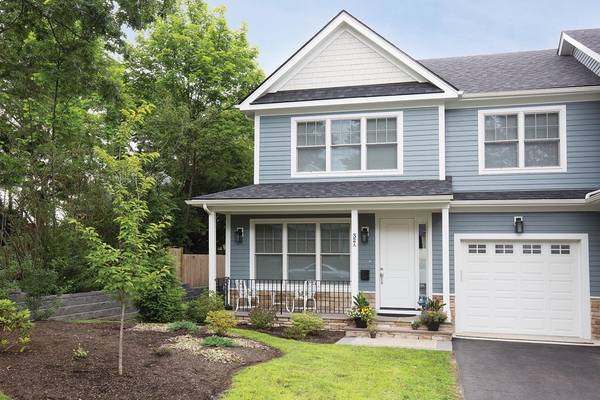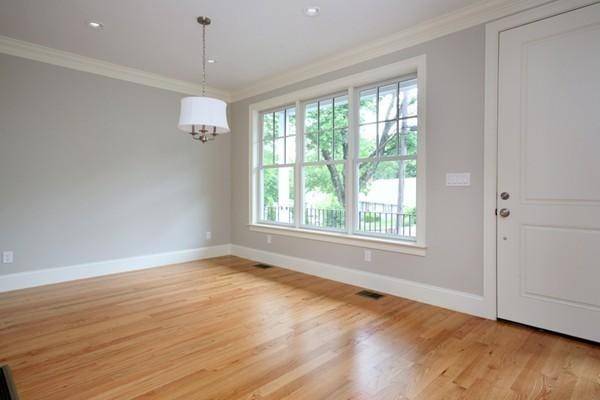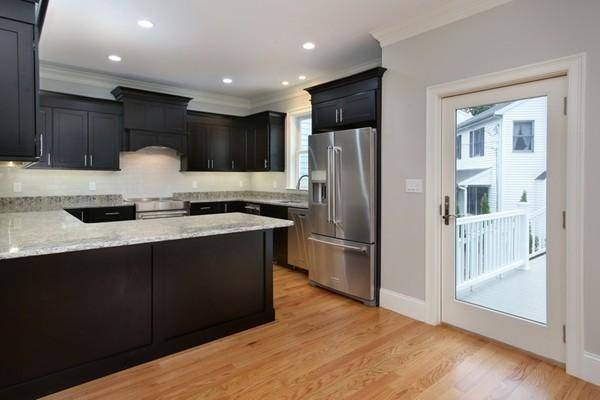For more information regarding the value of a property, please contact us for a free consultation.
Key Details
Sold Price $1,030,000
Property Type Condo
Sub Type Condominium
Listing Status Sold
Purchase Type For Sale
Square Footage 2,295 sqft
Price per Sqft $448
MLS Listing ID 72371959
Sold Date 11/13/18
Bedrooms 4
Full Baths 3
Half Baths 1
HOA Fees $150/mo
HOA Y/N true
Year Built 2017
Tax Year 2018
Property Description
Built in 2017, this 4 bedroom, 3.5 bathroom townhouse in Newton Upper Falls features 2,295 sq. ft. of living space. The open and flexible floor plan is ideal for casual living and entertaining. The gourmet kitchen appointed with stainless steel KitchenAid appliances and granite countertops with breakfast bar opens to the spacious living room with a gas fireplace and access to the exterior deck. A dining room, powder room, and mudroom area complete the first floor. The second floor features a master bedroom with a walk-in closet and a marble tiled bathroom with an oversized shower stall and double vanity; two other bedrooms; a full bathroom; and a laundry area. The lower level has a playroom, a bedroom, and a bathroom. In addition, there are multi-zoned heating and air conditioning systems, a sprinkler system, and an attached one-car garage. The Green Line "T" station (Eliot), shops and restaurants are nearby.
Location
State MA
County Middlesex
Area Newton Upper Falls
Zoning Res
Direction Elliot Street to Wetherell Street.
Rooms
Primary Bedroom Level Second
Dining Room Flooring - Hardwood, Recessed Lighting
Kitchen Flooring - Hardwood, Countertops - Stone/Granite/Solid, Breakfast Bar / Nook, Recessed Lighting, Stainless Steel Appliances
Interior
Interior Features Bathroom - Tiled With Tub & Shower, Recessed Lighting, Bathroom, Play Room
Heating Forced Air, Natural Gas
Cooling Central Air
Flooring Wood, Tile, Marble, Flooring - Stone/Ceramic Tile
Fireplaces Number 1
Fireplaces Type Living Room
Appliance Range, Dishwasher, Disposal, Trash Compactor, Microwave, Refrigerator, Washer, Dryer
Laundry Flooring - Stone/Ceramic Tile, Second Floor, In Unit
Exterior
Garage Spaces 1.0
Community Features Public Transportation, Shopping, Park, Walk/Jog Trails, Highway Access, T-Station
Roof Type Shingle
Total Parking Spaces 1
Garage Yes
Building
Story 3
Sewer Public Sewer
Water Public
Schools
Elementary Schools Countryside
Middle Schools Brown
High Schools Newton South
Others
Pets Allowed Breed Restrictions
Pets Allowed Breed Restrictions
Read Less Info
Want to know what your home might be worth? Contact us for a FREE valuation!

Our team is ready to help you sell your home for the highest possible price ASAP
Bought with Brenda van der Merwe • Hammond Residential Real Estate
Get More Information
Ryan Askew
Sales Associate | License ID: 9578345
Sales Associate License ID: 9578345



