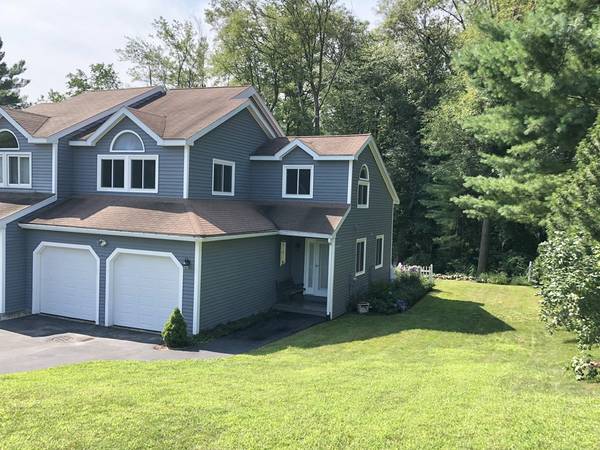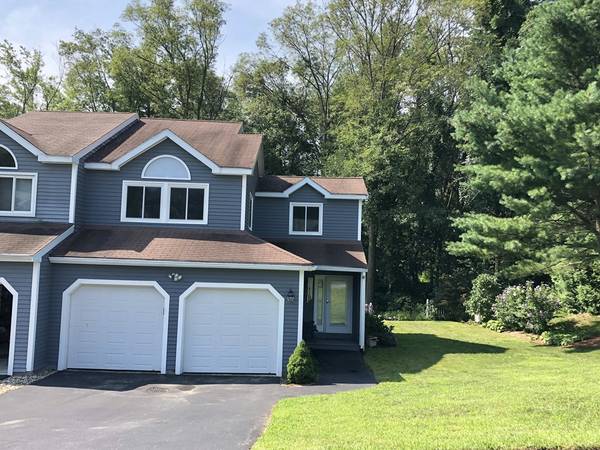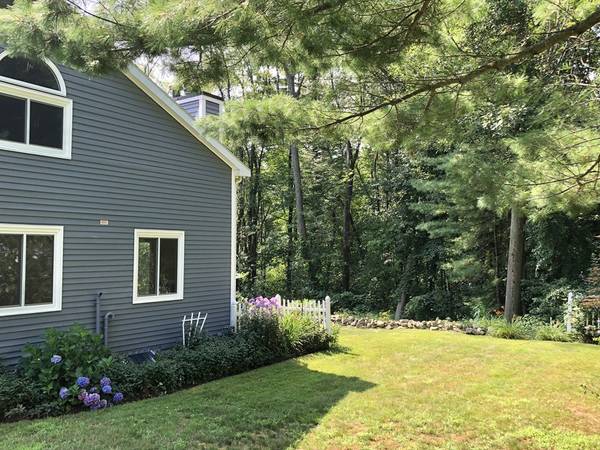For more information regarding the value of a property, please contact us for a free consultation.
Key Details
Sold Price $494,000
Property Type Condo
Sub Type Condominium
Listing Status Sold
Purchase Type For Sale
Square Footage 1,480 sqft
Price per Sqft $333
MLS Listing ID 72374583
Sold Date 09/20/18
Bedrooms 3
Full Baths 1
Half Baths 1
HOA Y/N false
Year Built 1987
Annual Tax Amount $5,809
Tax Year 2018
Property Description
Unique, hard to find 3 BR Townhouse - NO CONDO FEES. Aside from an ideal location, this townhouse has an updated kitchen w/granite counter tops & brand new, never used stainless steel stove, microwave and dishwasher, opening up to the dining area. Hardwood floors on both levels. Cathedral ceiling LR w/skylights and wood burning fireplace, slider to private patio overlooking beautiful gardens. Brand-new windows throughout! Master BR is open w/vaulted ceiling & fan, 2nd BR has great space and a half round window over a double window, both have great closet space. The 3rd BR is ideal for a nursery or office. Second floor has a full bath with shower/tub and half bath on the first floor. A full basement w/potential to be finished or used as storage. Updates are approx age and as follows; heat and a/c 3 yrs, driveway 3 yrs, kitchen 10 yrs, windows brand new & kitchen appliances, roof 12 yrs, hot water tank 6 yrs. Showings begin @ twilight open house Wednesday 8/8 from 4:30 - 6:00pm
Location
State MA
County Middlesex
Zoning RESG
Direction Off Speen St just before the Sherborn line
Rooms
Primary Bedroom Level Second
Dining Room Flooring - Hardwood
Kitchen Flooring - Hardwood, Countertops - Stone/Granite/Solid, Stainless Steel Appliances
Interior
Heating Forced Air, Natural Gas
Cooling Central Air
Flooring Wood, Tile, Vinyl
Fireplaces Number 1
Fireplaces Type Living Room
Appliance Range, Dishwasher, Microwave, Washer, Dryer, Tank Water Heater
Laundry In Basement
Exterior
Garage Spaces 2.0
Community Features Shopping, Highway Access
Total Parking Spaces 4
Garage Yes
Building
Story 3
Sewer Public Sewer
Water Public
Read Less Info
Want to know what your home might be worth? Contact us for a FREE valuation!

Our team is ready to help you sell your home for the highest possible price ASAP
Bought with Laura Molta Grant-Hunter • Unlimited Sotheby's International Realty
Get More Information
Ryan Askew
Sales Associate | License ID: 9578345
Sales Associate License ID: 9578345



