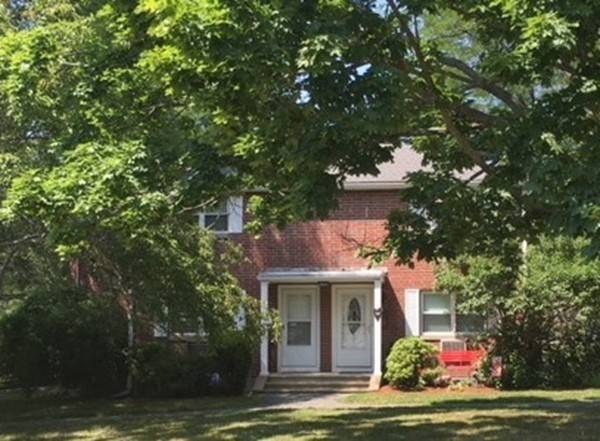For more information regarding the value of a property, please contact us for a free consultation.
Key Details
Sold Price $235,000
Property Type Condo
Sub Type Condominium
Listing Status Sold
Purchase Type For Sale
Square Footage 1,250 sqft
Price per Sqft $188
MLS Listing ID 72375400
Sold Date 10/25/18
Bedrooms 2
Full Baths 1
HOA Fees $384/mo
HOA Y/N true
Year Built 1966
Annual Tax Amount $2,123
Tax Year 2017
Property Description
Freshly painted 1st and 2nd Floors and new carpet on 2nd Floor. 3 LEVELS of living space!!! Own this turn-key condo in a highly desirable and sought after North Andover community. Beautiful kitchen with a stylish tile backsplash, plenty of counter space and cabinets which is all high quality updated cabinetry. Gleaming quality hardwood floor in the spacious living room area, newer windows welcoming lots of natural sunlight throughout the 1st and 2nd floors. 2nd floor bedrooms have ample closet space and ceiling fans. Lower basement level offers two carpeted and heated rooms, One can be used as a good size Spare Room, Entertainment Room or Family Room whatever best fits your needs. The smaller of the two rooms is great for a Home Office. Your condo fee includes heat, gas, water, landscaping, snow removal and pool maintenance.
Location
State MA
County Essex
Zoning SP
Direction Rte 125 to Village Green Dr
Rooms
Family Room Flooring - Wall to Wall Carpet
Primary Bedroom Level Second
Kitchen Flooring - Stone/Ceramic Tile
Interior
Interior Features Office
Heating Baseboard, Natural Gas
Cooling Wall Unit(s)
Flooring Tile, Carpet, Hardwood, Flooring - Wall to Wall Carpet
Appliance Range, Dishwasher, Microwave, Refrigerator, Washer, Dryer, Gas Water Heater, Utility Connections for Gas Range
Laundry In Basement, In Unit, Washer Hookup
Exterior
Pool Association, In Ground
Community Features Public Transportation, Shopping, Pool, Park, Medical Facility, Laundromat, Highway Access, House of Worship, Private School, Public School, T-Station, University
Utilities Available for Gas Range, Washer Hookup
Roof Type Shingle
Total Parking Spaces 1
Garage No
Building
Story 3
Sewer Public Sewer
Water Public
Others
Pets Allowed Yes
Senior Community false
Pets Allowed Yes
Read Less Info
Want to know what your home might be worth? Contact us for a FREE valuation!

Our team is ready to help you sell your home for the highest possible price ASAP
Bought with Ellen Cullen • EXIT Realty Beatrice Associates
Get More Information
Ryan Askew
Sales Associate | License ID: 9578345
Sales Associate License ID: 9578345



