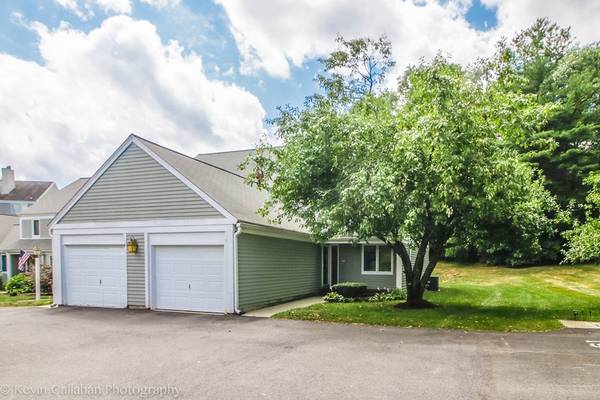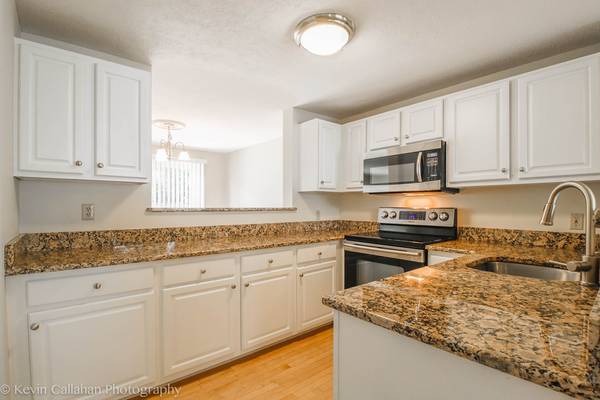For more information regarding the value of a property, please contact us for a free consultation.
Key Details
Sold Price $295,000
Property Type Condo
Sub Type Condominium
Listing Status Sold
Purchase Type For Sale
Square Footage 2,378 sqft
Price per Sqft $124
MLS Listing ID 72376821
Sold Date 09/27/18
Bedrooms 2
Full Baths 3
Half Baths 1
HOA Fees $413/mo
HOA Y/N true
Year Built 1986
Annual Tax Amount $3,964
Tax Year 2018
Property Description
Beautiful, end unit Townhouse in desirable Stone Ridge. Excellent opportunity to own in Franklin and enjoy a short commute to 495 or the MBTA. Move in ready townhouse with updated eat-in kitchen, granite counter tops and hardwood flooring. Large open concept living/dining room opens up to sliders to the private deck outside. Two spacious bedrooms with a master suite on the 2nd floor, 2nd floor laundry closet with equipment, and a finished loft on the third level with skylights. New carpeting on the first floor and staircase. Finished basement includes another washer/dryer, upgraded FHA/Gas furnace, 2015 Hot Water Tank, 3/4 tiled bathroom and a finished area for a family room or office with builtin cabinets. Association has an in-ground pool and tennis courts for your enjoyment.
Location
State MA
County Norfolk
Zoning Res
Direction Grove St to Forge Hill to Stone Ridge
Rooms
Family Room Closet, Flooring - Stone/Ceramic Tile, Cable Hookup
Primary Bedroom Level Second
Dining Room Flooring - Wall to Wall Carpet, Exterior Access, Slider
Kitchen Flooring - Hardwood, Dining Area, Countertops - Stone/Granite/Solid, Stainless Steel Appliances
Interior
Interior Features Bathroom - 3/4, Bathroom - Tiled With Shower Stall, Closet, 3/4 Bath, Loft
Heating Forced Air, Natural Gas
Cooling Central Air, Unit Control
Flooring Tile, Carpet, Hardwood, Flooring - Stone/Ceramic Tile, Flooring - Wall to Wall Carpet
Fireplaces Number 1
Fireplaces Type Living Room
Appliance Range, Dishwasher, Disposal, Microwave, Refrigerator, Washer, Dryer, Gas Water Heater, Tank Water Heater, Plumbed For Ice Maker, Utility Connections for Electric Range, Utility Connections for Electric Dryer
Laundry Dryer Hookup - Electric, Washer Hookup, Electric Dryer Hookup, Second Floor
Exterior
Garage Spaces 1.0
Pool Association, In Ground
Community Features Shopping, Pool, Tennis Court(s), Walk/Jog Trails, Highway Access, Public School
Utilities Available for Electric Range, for Electric Dryer, Washer Hookup, Icemaker Connection
Roof Type Shingle
Total Parking Spaces 1
Garage Yes
Building
Story 4
Sewer Public Sewer
Water Public
Schools
Elementary Schools Oak
Middle Schools Horace Mann
High Schools Franklin
Others
Pets Allowed Yes
Senior Community false
Acceptable Financing Contract
Listing Terms Contract
Pets Allowed Yes
Read Less Info
Want to know what your home might be worth? Contact us for a FREE valuation!

Our team is ready to help you sell your home for the highest possible price ASAP
Bought with Anita Bertone • Bertone Realty, Inc.
Get More Information
Ryan Askew
Sales Associate | License ID: 9578345
Sales Associate License ID: 9578345



