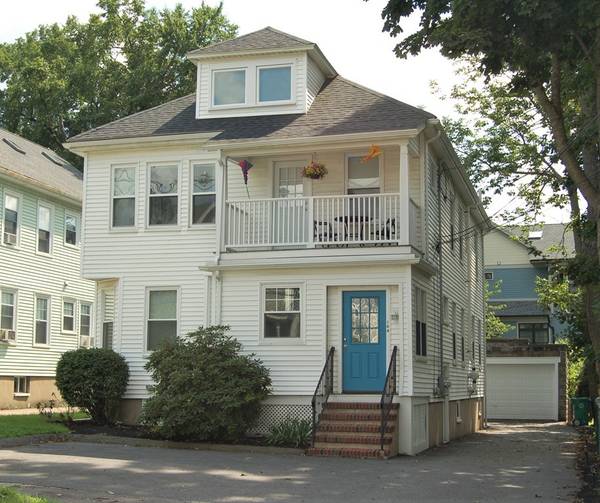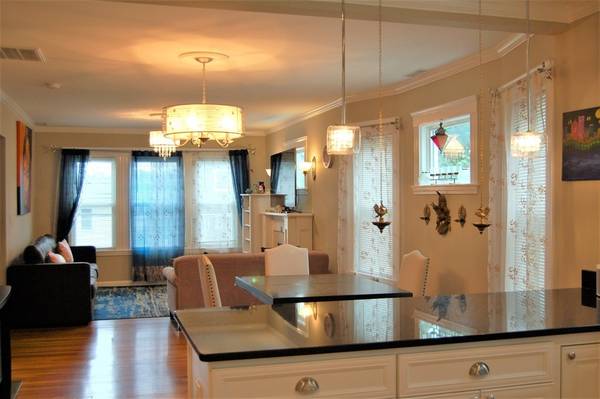For more information regarding the value of a property, please contact us for a free consultation.
Key Details
Sold Price $733,000
Property Type Condo
Sub Type Condominium
Listing Status Sold
Purchase Type For Sale
Square Footage 2,000 sqft
Price per Sqft $366
MLS Listing ID 72379464
Sold Date 10/10/18
Bedrooms 3
Full Baths 2
HOA Fees $235/mo
HOA Y/N true
Year Built 1920
Annual Tax Amount $6,824
Tax Year 2018
Lot Size 5,000 Sqft
Acres 0.11
Property Description
Stunning, complete 2014 renovation boasts an open floor plan, two-plus levels of living, incredible location, and all the bells and whistles, which make this home a true gem! Exterior features include two (front and rear covered decks) an exclusive garage space, and wonderful common areas. Interior kitchen features include stainless appliances, granite counters with breakfast bar. Other interior features include crown moldings, recessed lighting, and gas fireplace. Tons of closet space and additional storage. Master bath comes replete with double vanity, jacuzzi and full shower. Recent additions include custom bookshelves which create a serene office environment for those that work at home, Nest system, solar skylight blinds, Elfa closet storage, custom drawers in Master suite. Convenient express bus to downtown Boston. Walk to area restaurants and amenities, even Whole foods is within walking distance! Pets allowed
Location
State MA
County Middlesex
Zoning MR1
Direction GPS
Rooms
Primary Bedroom Level Third
Interior
Interior Features Home Office, Play Room
Heating Central, Forced Air, Natural Gas
Cooling Central Air
Flooring Hardwood
Fireplaces Number 1
Appliance Range, Dishwasher, Disposal, Microwave, Refrigerator, Freezer, Washer, Dryer, Gas Water Heater, Utility Connections for Gas Range, Utility Connections for Gas Oven, Utility Connections for Gas Dryer
Laundry Second Floor
Exterior
Garage Spaces 1.0
Community Features Public Transportation, Shopping, Park, Walk/Jog Trails, Highway Access, Public School
Utilities Available for Gas Range, for Gas Oven, for Gas Dryer
Roof Type Shingle
Total Parking Spaces 2
Garage Yes
Building
Story 3
Sewer Public Sewer
Water Public
Others
Pets Allowed Yes
Pets Allowed Yes
Read Less Info
Want to know what your home might be worth? Contact us for a FREE valuation!

Our team is ready to help you sell your home for the highest possible price ASAP
Bought with David Shapiro • Keller Williams Realty
Get More Information
Ryan Askew
Sales Associate | License ID: 9578345
Sales Associate License ID: 9578345



