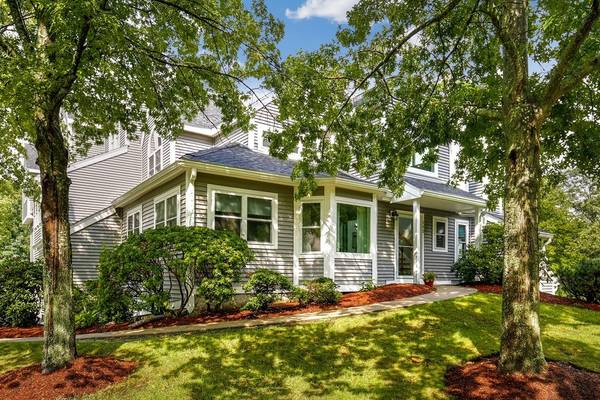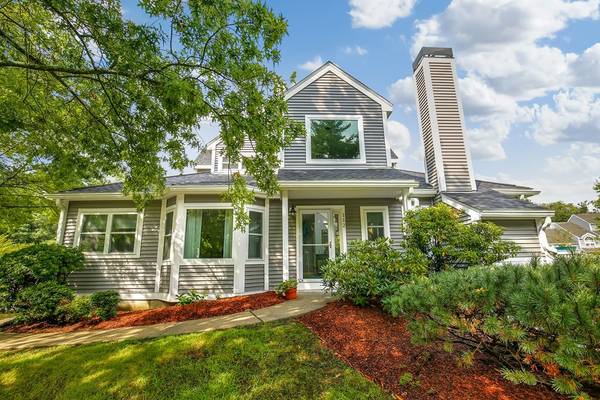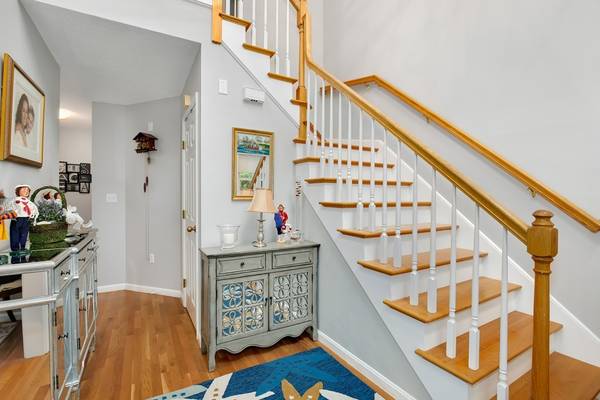For more information regarding the value of a property, please contact us for a free consultation.
Key Details
Sold Price $500,000
Property Type Condo
Sub Type Condominium
Listing Status Sold
Purchase Type For Sale
Square Footage 2,011 sqft
Price per Sqft $248
MLS Listing ID 72379519
Sold Date 10/15/18
Bedrooms 3
Full Baths 2
Half Baths 1
HOA Fees $483/mo
HOA Y/N true
Year Built 1991
Annual Tax Amount $4,510
Tax Year 2018
Property Description
Stunning, light-filled end townhome style condo with designer touches and pond views. The gracious two-story foyer greets you as you enter this beautiful home meant for entertaining and relaxation. Curl up on the sofa in front of the warm pellet stove or enjoy time outside on the deck overlooking the pond! The beautiful kitchen has an abundance of counter space, stainless appliances, and breakfast area and the adjacent dining room make dinner parties a breeze. The secluded first-floor master offers a sanctuary with its spa-like bath and picture window. Upstairs, two additional bedrooms (one with a walk-in closet!) and bath create a space for guests as well as a perfect spot for a home office. The incredibly high ceilings and arched windows give this home an open airy feeling and allow the outdoors in! A club room with exercise facilities pool and professionally managed, close to shops, highways, and transportation, all make this a perfect spot to call home.
Location
State MA
County Essex
Zoning R5
Direction Use GPS
Rooms
Primary Bedroom Level First
Dining Room Flooring - Hardwood, Window(s) - Bay/Bow/Box
Kitchen Cathedral Ceiling(s), Ceiling Fan(s), Flooring - Hardwood, Dining Area, Countertops - Stone/Granite/Solid, Cable Hookup, Recessed Lighting
Interior
Interior Features Cathedral Ceiling(s), Dining Area, Ceiling - Cathedral, Center Hall, Central Vacuum
Heating Forced Air, Heat Pump, Electric
Cooling Central Air
Flooring Tile, Carpet, Laminate, Hardwood
Fireplaces Number 1
Fireplaces Type Living Room
Appliance Disposal, Microwave, ENERGY STAR Qualified Refrigerator, ENERGY STAR Qualified Dryer, ENERGY STAR Qualified Dishwasher, ENERGY STAR Qualified Washer, Vacuum System, Range - ENERGY STAR, Electric Water Heater, Tank Water Heater, Utility Connections for Electric Range, Utility Connections for Electric Dryer
Laundry First Floor, In Unit, Washer Hookup
Exterior
Exterior Feature Professional Landscaping
Garage Spaces 1.0
Pool Association, In Ground
Community Features Public Transportation, Shopping, Pool, Tennis Court(s), Walk/Jog Trails
Utilities Available for Electric Range, for Electric Dryer, Washer Hookup
Roof Type Shingle
Total Parking Spaces 2
Garage Yes
Building
Story 2
Sewer Public Sewer
Water Public
Others
Pets Allowed Breed Restrictions
Pets Allowed Breed Restrictions
Read Less Info
Want to know what your home might be worth? Contact us for a FREE valuation!

Our team is ready to help you sell your home for the highest possible price ASAP
Bought with Robin Martyn • Keller Williams Realty Evolution
Get More Information
Ryan Askew
Sales Associate | License ID: 9578345
Sales Associate License ID: 9578345



