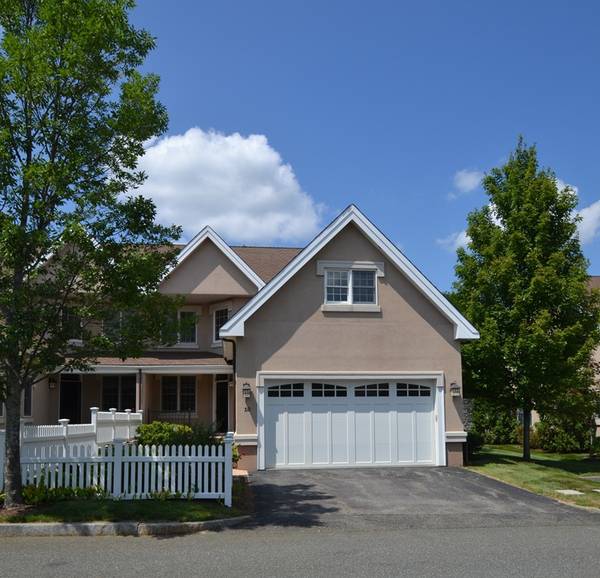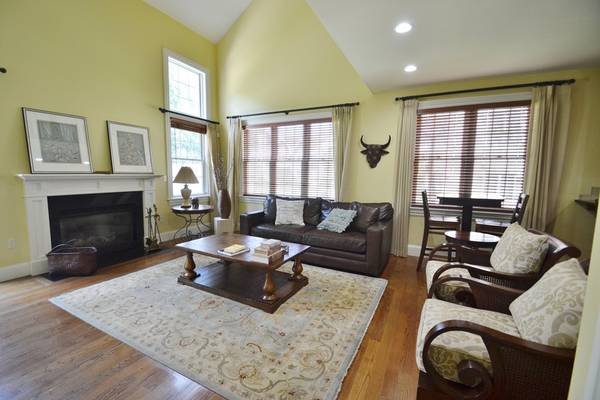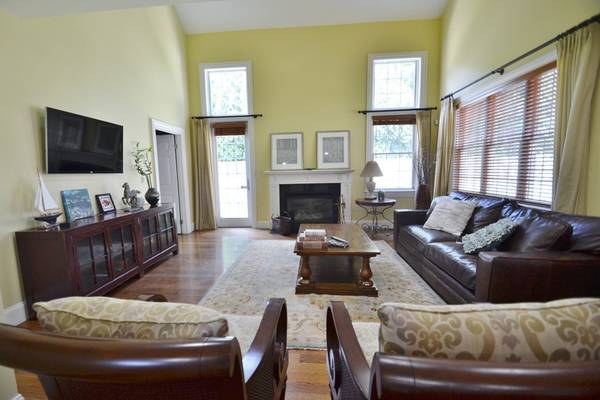For more information regarding the value of a property, please contact us for a free consultation.
Key Details
Sold Price $1,430,000
Property Type Condo
Sub Type Condominium
Listing Status Sold
Purchase Type For Sale
Square Footage 3,193 sqft
Price per Sqft $447
MLS Listing ID 72380373
Sold Date 12/28/18
Bedrooms 3
Full Baths 3
Half Baths 1
HOA Fees $826/mo
HOA Y/N true
Year Built 2004
Annual Tax Amount $14,880
Tax Year 2018
Lot Size 12.677 Acres
Acres 12.68
Property Description
Rarely available luxury end-unit now available at the Terraces. Over 3000 sq ft on 3 living levels. Fabulous chef's kitchen with granite counters, stainless appliances including Wolf range & sub-zero refrigerator. Formal dining room with wet bar. Stunning cathedral ceiling in the living room with gas fireplace and access to patio with a view of pretty landscaped yard. 1st floor den was used as 4th bedroom. Half bath and laundry room completes the first floor. The second floor offers an open area perfect for an office space. There is a spacious master suite with walk-in closet and luxury bathroom with marble shower and whirlpool tub and another bedroom also features a walk-in closet and marble bathroom with shower. The lower level includes a family room with fireplace and large bedroom with full bath. Plenty of storage space. Enjoy 2 car garage plus 2 outdoor spaces. Easy access to The Street, Chestnut Hill Square, Newton Center shops and "T.
Location
State MA
County Middlesex
Area Newton Center
Zoning SR3
Direction Beacon st to Langley Rd
Rooms
Primary Bedroom Level Second
Dining Room Flooring - Hardwood, Wet Bar
Kitchen Dining Area, Countertops - Stone/Granite/Solid, Stainless Steel Appliances, Gas Stove
Interior
Interior Features Bathroom - With Shower Stall, Bathroom
Heating Forced Air, Natural Gas
Cooling Central Air
Fireplaces Number 2
Appliance Range, Dishwasher, Disposal, Refrigerator, Washer, Dryer, Gas Water Heater
Laundry First Floor, In Unit
Exterior
Exterior Feature Professional Landscaping
Garage Spaces 2.0
Community Features Public Transportation, Shopping, Highway Access
Total Parking Spaces 2
Garage Yes
Building
Story 3
Sewer Public Sewer
Water Public
Others
Pets Allowed Breed Restrictions
Pets Allowed Breed Restrictions
Read Less Info
Want to know what your home might be worth? Contact us for a FREE valuation!

Our team is ready to help you sell your home for the highest possible price ASAP
Bought with Chana J. Meyer • William Raveis R.E. & Home Services
Get More Information
Ryan Askew
Sales Associate | License ID: 9578345
Sales Associate License ID: 9578345



