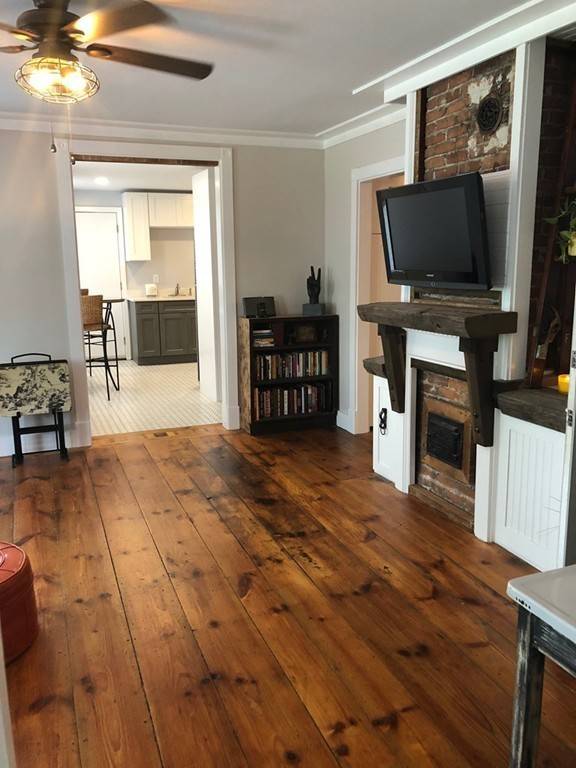For more information regarding the value of a property, please contact us for a free consultation.
Key Details
Sold Price $203,000
Property Type Condo
Sub Type Condominium
Listing Status Sold
Purchase Type For Sale
Square Footage 984 sqft
Price per Sqft $206
MLS Listing ID 72382239
Sold Date 12/07/18
Bedrooms 3
Full Baths 1
HOA Fees $206/mo
HOA Y/N true
Year Built 1970
Annual Tax Amount $1,351
Tax Year 2018
Property Description
BOM because the Buyer could not secure financing. Their loss is your gain!!! This rare gem nestled at the base of Lowell's highly sought after Christian Hill neighborhood gives you the character and feel of Loft living without the high HOA fees. This newly remodeled sun drenched 3 bedroom condo has the original stunning 150 year old wide Heart Pine Wood floors, exposed brick, custom built-ins, in unit laundry plus a custom designed upgraded kitchen with new cabinets, quartz countertops and stainless steel appliances. This spacious unit is boasting with character and is perfect for entertaining! All of the updates compliment our great Mill City giving you the feel of downtown living without the noise, traffic or hassle of having to search for or pay for parking. One more thing to like about Lowell is this loft like condominium located in a reserved residential neighborhood so be sure to schedule your showing today!!
Location
State MA
County Middlesex
Zoning TMF
Direction Please use GPS
Rooms
Kitchen Flooring - Stone/Ceramic Tile, Recessed Lighting, Remodeled
Interior
Heating Electric Baseboard
Cooling Window Unit(s)
Flooring Wood, Tile, Carpet
Appliance Range, Dishwasher, Microwave, Refrigerator, Washer, Dryer, Tank Water Heater, Utility Connections for Electric Range, Utility Connections for Electric Oven, Utility Connections for Electric Dryer
Laundry In Unit, Washer Hookup
Exterior
Community Features Public Transportation, Shopping, Park, Medical Facility, Highway Access, House of Worship, Private School, Public School, University
Utilities Available for Electric Range, for Electric Oven, for Electric Dryer, Washer Hookup
Roof Type Shingle
Total Parking Spaces 2
Garage No
Building
Story 1
Sewer Public Sewer
Water Public
Others
Pets Allowed Breed Restrictions
Acceptable Financing Contract
Listing Terms Contract
Pets Allowed Breed Restrictions
Read Less Info
Want to know what your home might be worth? Contact us for a FREE valuation!

Our team is ready to help you sell your home for the highest possible price ASAP
Bought with Susan Zeppi • Keller Williams Realty
Get More Information
Ryan Askew
Sales Associate | License ID: 9578345
Sales Associate License ID: 9578345



