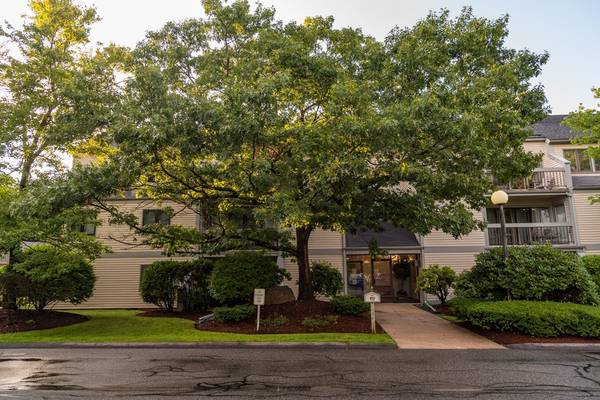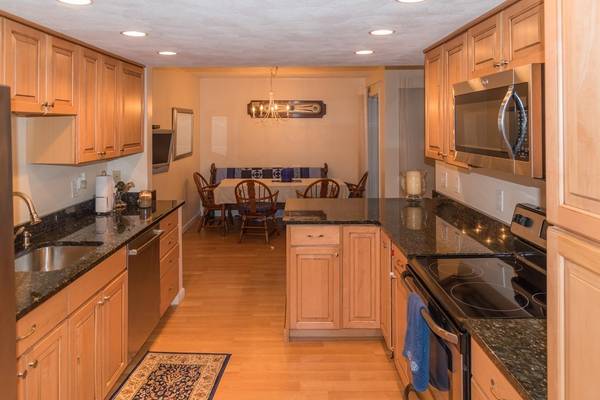For more information regarding the value of a property, please contact us for a free consultation.
Key Details
Sold Price $430,000
Property Type Condo
Sub Type Condominium
Listing Status Sold
Purchase Type For Sale
Square Footage 1,501 sqft
Price per Sqft $286
MLS Listing ID 72383161
Sold Date 08/28/18
Bedrooms 3
Full Baths 2
HOA Fees $519/mo
HOA Y/N true
Year Built 1986
Annual Tax Amount $3,516
Tax Year 2018
Property Description
Located in desirable CEDAR POND VILLAGE, this impeccable 3 bedroom, 2 bath unit is all one level. The kitchen was recently updated with custom cabinets, granite countertops, stainless steel appliances, and an expanded dining area which is open to a large living room with sliders to a private landscaped garden patio area. Beautiful and spacious master bedroom features double closets, chandelier and an updated master bath. 2 additional good size bedrooms with wall to wall carpet and ceiling fans. Laundry in hallway closet. 2 parking spaces, 1 in carport with storage area and 1 external space. Easy 1 level living and MOVE IN CONDITION. Very nicely maintained complex.
Location
State MA
County Essex
Zoning R5
Direction Rte 129 to Goodwin Circle to Salem Street to Cedar Pond
Rooms
Primary Bedroom Level First
Kitchen Flooring - Laminate, Dining Area, Countertops - Stone/Granite/Solid, Breakfast Bar / Nook, Cabinets - Upgraded, Cable Hookup, Open Floorplan, Recessed Lighting, Stainless Steel Appliances
Interior
Heating Central, Forced Air
Cooling Central Air
Flooring Tile, Carpet, Laminate
Appliance Range, Dishwasher, Disposal, Microwave, Refrigerator, Washer, Dryer, Electric Water Heater, Plumbed For Ice Maker, Utility Connections for Electric Range, Utility Connections for Electric Oven, Utility Connections for Electric Dryer
Laundry Laundry Closet, Electric Dryer Hookup, Washer Hookup, First Floor, In Unit
Exterior
Community Features Public Transportation, Shopping, Pool, Tennis Court(s), Park, Medical Facility, Highway Access, House of Worship, Public School
Utilities Available for Electric Range, for Electric Oven, for Electric Dryer, Washer Hookup, Icemaker Connection
Roof Type Shingle
Total Parking Spaces 2
Garage No
Building
Story 1
Sewer Public Sewer
Water Public
Others
Pets Allowed Breed Restrictions
Pets Allowed Breed Restrictions
Read Less Info
Want to know what your home might be worth? Contact us for a FREE valuation!

Our team is ready to help you sell your home for the highest possible price ASAP
Bought with Daniel Meegan • J. Barrett & Company
Get More Information
Ryan Askew
Sales Associate | License ID: 9578345
Sales Associate License ID: 9578345



