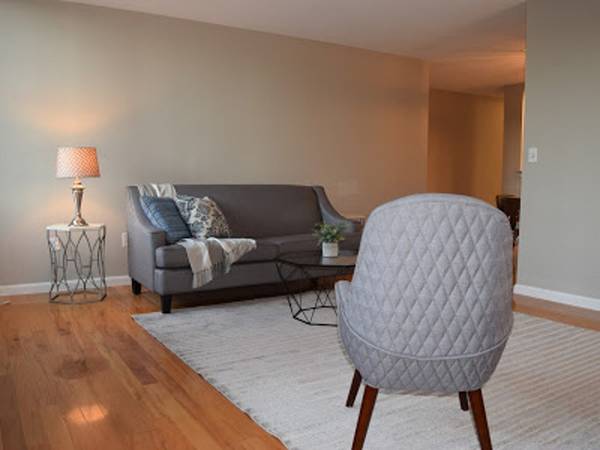For more information regarding the value of a property, please contact us for a free consultation.
Key Details
Sold Price $269,900
Property Type Condo
Sub Type Condominium
Listing Status Sold
Purchase Type For Sale
Square Footage 944 sqft
Price per Sqft $285
MLS Listing ID 72390353
Sold Date 11/09/18
Bedrooms 1
Full Baths 1
Half Baths 1
HOA Fees $312
HOA Y/N true
Year Built 1994
Annual Tax Amount $2,506
Tax Year 2018
Property Description
Here's your opportunity to own a FULLY RENOVATED condo overlooking the water in an historic mill building at Sutton Pond. This OVERSIZED, OPEN CONCEPT, unit boasts a BRAND NEW WHITE KITCHEN and BATHS, granite counters, new SS appliances, hardwood and tile floors throughout, exposed brick, in unit laundry, newer central HVAC and water heater, an assigned parking space and loads of storage. The 6 foot tall windows and southern exposure let in an abundance of natural light! Sutton Pond is conveniently located near all that North Andover has to offer - restaurants, shops, farmers market, major highways and commuter rail. Sutton Pond is a non-smoking community and offers a club room, gym, roof top shared deck and additional onsite storage.
Location
State MA
County Essex
Zoning Industrial
Direction 148 Main St to Senior Center Way. Rear entrance is off of High Street. Park in visitor spaces.
Rooms
Primary Bedroom Level First
Interior
Heating Central, Forced Air, Electric Baseboard, Heat Pump
Cooling Central Air, Heat Pump
Flooring Tile, Hardwood
Appliance Range, Dishwasher, Disposal, Microwave, Refrigerator, Freezer, Washer, Dryer, Electric Water Heater, Tank Water Heater, Utility Connections for Electric Range, Utility Connections for Electric Dryer
Laundry In Unit, Washer Hookup
Exterior
Exterior Feature Professional Landscaping
Community Features Public Transportation, Shopping, Park, Walk/Jog Trails, Golf, Conservation Area, Highway Access, House of Worship, Private School, Public School, T-Station, University
Utilities Available for Electric Range, for Electric Dryer, Washer Hookup
Waterfront Description Beach Front, Lake/Pond, 1 to 2 Mile To Beach, Beach Ownership(Public)
Roof Type Rubber
Total Parking Spaces 1
Garage No
Waterfront Description Beach Front, Lake/Pond, 1 to 2 Mile To Beach, Beach Ownership(Public)
Building
Story 1
Sewer Public Sewer
Water Public
Others
Pets Allowed Breed Restrictions
Pets Allowed Breed Restrictions
Read Less Info
Want to know what your home might be worth? Contact us for a FREE valuation!

Our team is ready to help you sell your home for the highest possible price ASAP
Bought with The Fulford Group • LAER Realty Partners
Get More Information
Ryan Askew
Sales Associate | License ID: 9578345
Sales Associate License ID: 9578345



