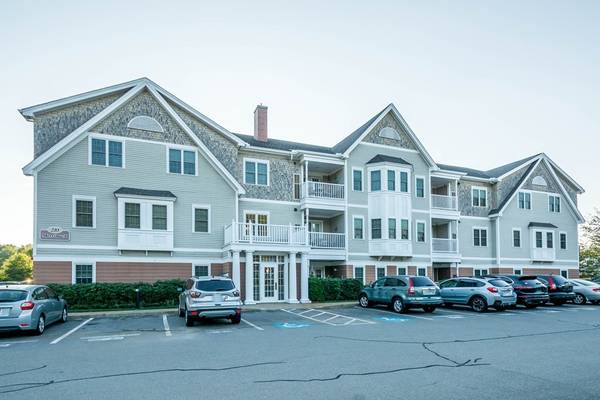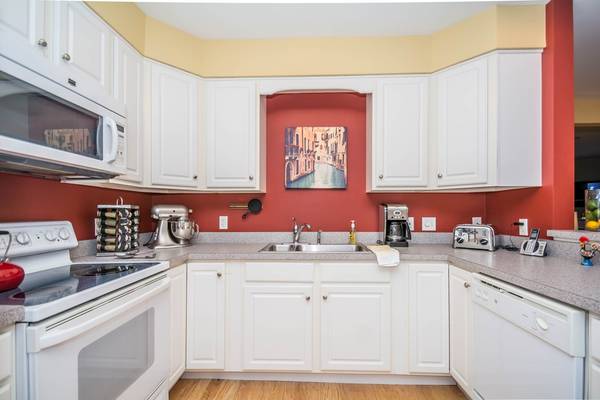For more information regarding the value of a property, please contact us for a free consultation.
Key Details
Sold Price $307,000
Property Type Condo
Sub Type Condominium
Listing Status Sold
Purchase Type For Sale
Square Footage 1,020 sqft
Price per Sqft $300
MLS Listing ID 72391932
Sold Date 10/31/18
Bedrooms 2
Full Baths 2
HOA Fees $331/mo
HOA Y/N true
Year Built 2003
Annual Tax Amount $3,653
Tax Year 2019
Property Description
Sellers are motivated! Pristine 2 bedroom, 2 bath corner unit on the courtyard in the desirable Merrimack Building at Kittredge Crossing! This unit offers one level living, with easy access to the rear exit/entrance, offering easy grocery drop-off, etc. The unit location, where another unit is not directly opposite this one, offers added privacy. There are hardwood floors throughout the kitchen, living room, dining room & second bedroom. The living room is enhanced with a gas fireplace and the dining room has a lovely atrium door that leads to a covered patio; and, the roomy master bedroom has 2 double closets and a full bath. There is central A/C, in-unit laundry, reserved parking (deeded #20),and a large (10' x 29' ), reserved, climate controlled storage unit in the basement ( #9A ). The inviting clubhouse has a fireplace, kitchen facility, dining and sitting areas, an exercise area with locker rooms, plus an in-ground pool. Convenient location! Make an offer.
Location
State MA
County Essex
Zoning RES
Direction Rte 125 is Chickering Rd.
Rooms
Primary Bedroom Level First
Dining Room Flooring - Hardwood
Interior
Interior Features Storage
Heating Forced Air, Natural Gas, Individual
Cooling Central Air, Individual
Flooring Tile, Carpet, Hardwood
Fireplaces Number 1
Fireplaces Type Living Room
Appliance Range, Dishwasher, Disposal, Trash Compactor, Microwave, Refrigerator, Washer, Dryer, Electric Water Heater, Tank Water Heater, Utility Connections for Electric Range, Utility Connections for Electric Dryer
Laundry First Floor, In Unit, Washer Hookup
Exterior
Pool Association
Community Features Public Transportation, Shopping, Park, Laundromat, Highway Access, Private School, Public School, University
Utilities Available for Electric Range, for Electric Dryer, Washer Hookup
Roof Type Shingle
Total Parking Spaces 1
Garage No
Building
Story 1
Sewer Public Sewer
Water Public
Others
Pets Allowed Breed Restrictions
Acceptable Financing Contract
Listing Terms Contract
Pets Allowed Breed Restrictions
Read Less Info
Want to know what your home might be worth? Contact us for a FREE valuation!

Our team is ready to help you sell your home for the highest possible price ASAP
Bought with Patricia Riesenberg • Classified Realty Group
Get More Information
Ryan Askew
Sales Associate | License ID: 9578345
Sales Associate License ID: 9578345



