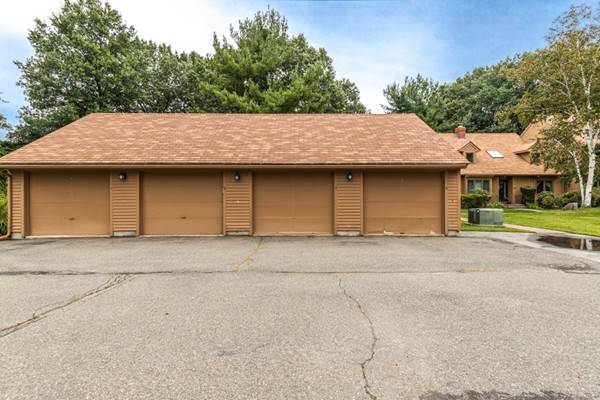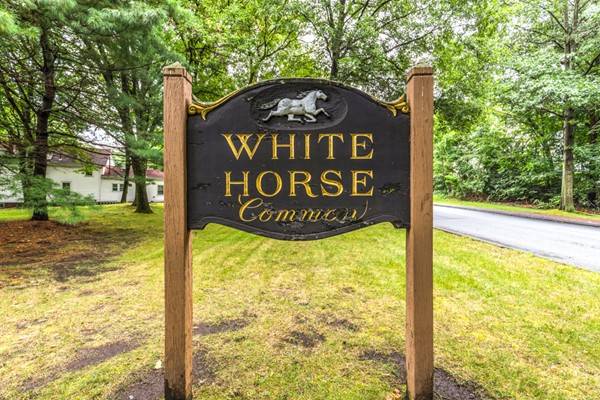For more information regarding the value of a property, please contact us for a free consultation.
Key Details
Sold Price $611,000
Property Type Condo
Sub Type Condominium
Listing Status Sold
Purchase Type For Sale
Square Footage 1,530 sqft
Price per Sqft $399
MLS Listing ID 72394879
Sold Date 11/30/18
Bedrooms 2
Full Baths 1
Half Baths 1
HOA Fees $557/mo
HOA Y/N true
Year Built 1986
Annual Tax Amount $6,130
Tax Year 2018
Property Description
Your chance to own a lovely Townhouse in sought after White Horse Commons! This unit is in a great location,convenient to Winchester Center,Shopping,Mystic Lakes & the train to Boston.The first floor offers mix of hardwood floors and tile, Natural woodwork,EIK, Living Room with fireplace,Cathedral ceilings,large dining room, half bath and enclosed patio for entertaining/privacy.The second level has an inviting Master Bedroom with walk-in closet and skylight.There is an additional generous bedroom & full bath.An unfinished lower level is a blank slate ready for your imagination Perhaps a home theater, large play room or game room and so much more.Keep your car out of the stormy weather in a detached garage, plus one additional parking space.Central Air to keep you cool, and gas heat for those winter months. This unit is centrally located, is bright with lots of natural light and is ready for the right buyer to update as desired and add their personal touches. Come see for yourself!
Location
State MA
County Middlesex
Zoning PRD
Direction Grove Street to Grove Place
Rooms
Primary Bedroom Level Second
Interior
Heating Baseboard, Natural Gas
Cooling Central Air
Flooring Tile, Vinyl, Carpet, Hardwood
Fireplaces Number 1
Appliance Disposal, Microwave, Refrigerator, Washer, Dryer, Gas Water Heater, Tank Water Heater, Utility Connections for Gas Range
Laundry In Basement, In Unit
Exterior
Garage Spaces 1.0
Community Features Public Transportation, Walk/Jog Trails, Medical Facility
Utilities Available for Gas Range
Roof Type Shingle
Total Parking Spaces 1
Garage Yes
Building
Story 2
Sewer Public Sewer
Water Public
Others
Pets Allowed Breed Restrictions
Acceptable Financing Contract
Listing Terms Contract
Pets Allowed Breed Restrictions
Read Less Info
Want to know what your home might be worth? Contact us for a FREE valuation!

Our team is ready to help you sell your home for the highest possible price ASAP
Bought with The Gatto Team • Better Homes and Gardens Real Estate - The Shanahan Group
Get More Information
Ryan Askew
Sales Associate | License ID: 9578345
Sales Associate License ID: 9578345



