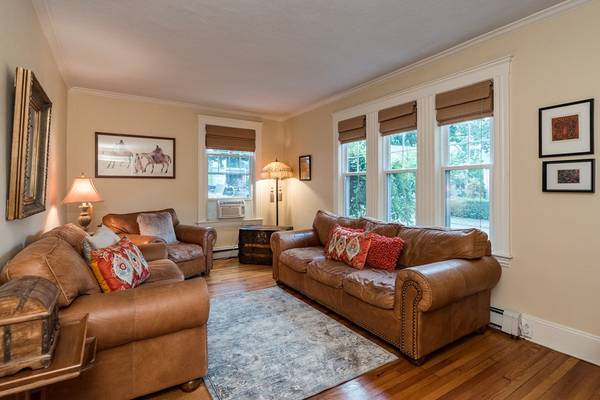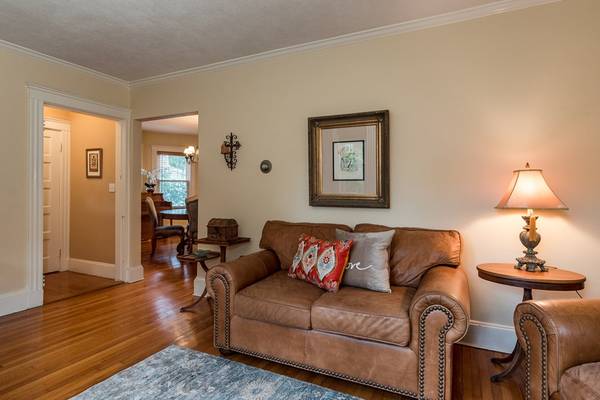For more information regarding the value of a property, please contact us for a free consultation.
Key Details
Sold Price $659,900
Property Type Condo
Sub Type Condominium
Listing Status Sold
Purchase Type For Sale
Square Footage 1,525 sqft
Price per Sqft $432
MLS Listing ID 72395172
Sold Date 10/31/18
Bedrooms 3
Full Baths 2
HOA Fees $250/mo
HOA Y/N true
Year Built 1900
Annual Tax Amount $5,955
Tax Year 2018
Lot Size 8,710 Sqft
Acres 0.2
Property Description
With soaring ceilings, gleaming hardwood floors, and a stunning updated kitchen, this home is not to be missed! The pride of ownership is evident as you step up to the vestibule of this first floor condo. The inviting living room opens into a warm dining room and on to the big and bright kitchen. It features stone countertops, stainless steel appliances, gas range, and warm hand scraped wood floors. The enormous master suite includes a bathroom with a sleek glass-enclosed shower. There are two additional sunny bedrooms and a second luxurious bathroom. Continue out to the lovely three-season porch and private patio that overlook the shared backyard. This wonderful unit includes central air conditioning in the kitchen and master suite, 2 parking spaces, as well as private storage and private laundry hookups in the basement. Nestled in Newtonville's coveted Cabot neighborhood, this special home is located with easy access to stores, restaurants, public transportation, and major routes.
Location
State MA
County Middlesex
Area Newtonville
Zoning MR1
Direction Cabot St to Harvard St
Rooms
Primary Bedroom Level First
Dining Room Flooring - Hardwood, Window(s) - Bay/Bow/Box
Kitchen Flooring - Wood, Countertops - Stone/Granite/Solid, Recessed Lighting, Stainless Steel Appliances, Gas Stove
Interior
Heating Forced Air, Baseboard, Oil
Cooling Central Air, Window Unit(s)
Fireplaces Number 1
Fireplaces Type Master Bedroom
Appliance Range, Dishwasher, Disposal, Microwave, Refrigerator, Oil Water Heater, Utility Connections for Gas Range, Utility Connections for Electric Dryer
Laundry Electric Dryer Hookup, Washer Hookup, In Basement
Exterior
Exterior Feature Garden
Garage Spaces 1.0
Utilities Available for Gas Range, for Electric Dryer, Washer Hookup
Roof Type Slate
Total Parking Spaces 1
Garage Yes
Building
Story 1
Sewer Public Sewer
Water Public
Schools
Elementary Schools Cabot
Middle Schools Day
High Schools North
Read Less Info
Want to know what your home might be worth? Contact us for a FREE valuation!

Our team is ready to help you sell your home for the highest possible price ASAP
Bought with The Gillach Group • William Raveis R. E. & Home Services
Get More Information
Ryan Askew
Sales Associate | License ID: 9578345
Sales Associate License ID: 9578345



