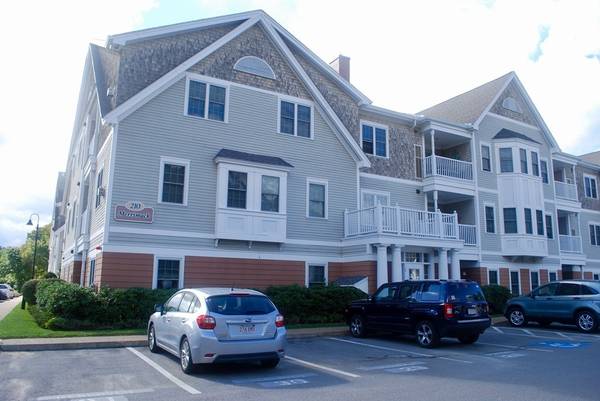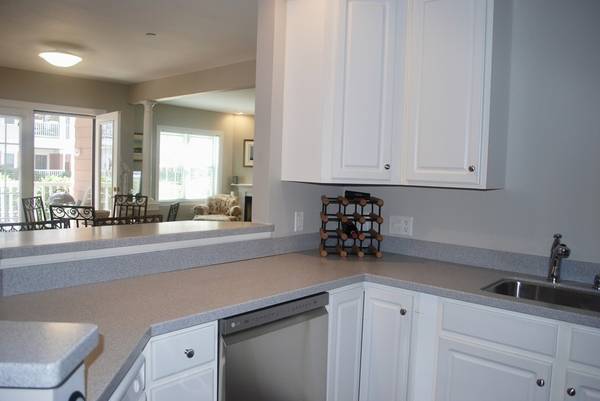For more information regarding the value of a property, please contact us for a free consultation.
Key Details
Sold Price $307,500
Property Type Condo
Sub Type Condominium
Listing Status Sold
Purchase Type For Sale
Square Footage 1,050 sqft
Price per Sqft $292
MLS Listing ID 72396039
Sold Date 11/02/18
Bedrooms 2
Full Baths 2
HOA Fees $312/mo
HOA Y/N true
Year Built 2003
Annual Tax Amount $3,752
Tax Year 2018
Property Description
Updated and bright 1st floor corner unit with 2 bedrooms and 2 baths at Kittredge Crossing. This garden style condo has a large open floor plan that is designed for easy living! Beautiful kitchen with Corian counters, new stainless steel appliances and breakfast bar that opens to a spacious dining room and living room with gas fireplace and gracious column details. Private covered patio is a great spot to enjoy your morning coffee! Master suite has double closets and a full bath. Additional bedroom has easy access to the 3/4 bath. Convenient in-unit washer and dryer. Added bonus of a 26 x 10 secure, climate-controlled storage room (#11) in the basement with elevator access. Club house with fitness room and pool are only a few steps away. Deeded parking space #29 is only 2 spaces from the front door and #102A is a short walk from the front entry for ease with groceries! Enjoy maintenance free living with amenities in a location that is convenient to highways, shopping and dining!
Location
State MA
County Essex
Zoning RES
Direction Rt. 114 or Mass. Ave. to Rt. 125/Chickering Road
Rooms
Primary Bedroom Level First
Dining Room Flooring - Wood, Balcony / Deck, Exterior Access, Open Floorplan
Kitchen Ceiling Fan(s), Flooring - Wood, Countertops - Stone/Granite/Solid, Breakfast Bar / Nook, Dryer Hookup - Electric, Stainless Steel Appliances, Washer Hookup
Interior
Interior Features Storage
Heating Forced Air, Natural Gas
Cooling Central Air
Flooring Wood, Tile, Carpet
Fireplaces Number 1
Fireplaces Type Living Room
Appliance Range, Dishwasher, Disposal, Microwave, Refrigerator, Washer, Dryer, Electric Water Heater
Laundry Main Level, First Floor, In Unit
Exterior
Pool Association, In Ground
Community Features Public Transportation, Shopping, Pool, Park, Walk/Jog Trails, Highway Access, Adult Community
Roof Type Shingle
Total Parking Spaces 1
Garage No
Building
Story 1
Sewer Public Sewer
Water Public
Others
Pets Allowed Breed Restrictions
Senior Community false
Pets Allowed Breed Restrictions
Read Less Info
Want to know what your home might be worth? Contact us for a FREE valuation!

Our team is ready to help you sell your home for the highest possible price ASAP
Bought with The Peggy Patenaude Team • William Raveis R.E. & Home Services
Get More Information
Ryan Askew
Sales Associate | License ID: 9578345
Sales Associate License ID: 9578345



