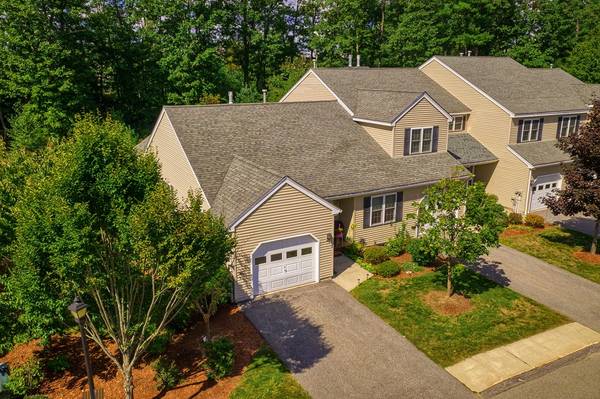For more information regarding the value of a property, please contact us for a free consultation.
Key Details
Sold Price $220,000
Property Type Condo
Sub Type Condominium
Listing Status Sold
Purchase Type For Sale
Square Footage 1,360 sqft
Price per Sqft $161
MLS Listing ID 72396415
Sold Date 10/23/18
Bedrooms 2
Full Baths 2
HOA Fees $227/mo
HOA Y/N true
Year Built 2004
Annual Tax Amount $3,962
Tax Year 2018
Property Description
1 Level living at its best. 2 Bedrooms, 2 baths, 1 car garage with over 1300 Sq Ft. located in a well- established Bridle Cross Estates condo complex. Enjoy the warmth and ambiance of the gas fireplace located in the living room. The deck off the living room is ready for the new buyers to enjoy the New England seasons. The master bathroom provides ample space which includes a stand-up-handicap accessible shower and a Jacuzzi soaking tub for relaxing at night. Stainless steel appliances in the kitchen. Forced hot air heat and AC. 42-30 -basement has the potential for a finished basement. Large walk-in closet in the master bedroom. Wood floors throughout living room, kitchen, and dining room. Minutes from Rt. 2, this condo is perfect for the commuter. Open House Scheduled for Sept 23rd (11-1)
Location
State MA
County Worcester
Zoning RR
Direction Rollstone Road, upper entrance to Bridle Cross. Minutes from Rt 2
Rooms
Primary Bedroom Level Main
Dining Room Flooring - Hardwood, Open Floorplan
Kitchen Flooring - Hardwood, Open Floorplan
Interior
Heating Forced Air, Natural Gas
Cooling Central Air
Flooring Vinyl, Carpet, Hardwood
Fireplaces Number 1
Fireplaces Type Living Room
Appliance Range, Dishwasher, Microwave, Refrigerator, Washer, Dryer, Gas Water Heater, Utility Connections for Electric Oven, Utility Connections for Electric Dryer
Laundry First Floor, In Unit
Exterior
Exterior Feature Professional Landscaping
Garage Spaces 1.0
Community Features Walk/Jog Trails, Conservation Area, Highway Access
Utilities Available for Electric Oven, for Electric Dryer
Roof Type Shingle
Total Parking Spaces 2
Garage Yes
Building
Story 1
Sewer Public Sewer
Water Public
Schools
Elementary Schools Fitchburg
Middle Schools Fitchburg
High Schools Fitchburg
Others
Pets Allowed Breed Restrictions
Senior Community false
Acceptable Financing Contract
Listing Terms Contract
Pets Allowed Breed Restrictions
Read Less Info
Want to know what your home might be worth? Contact us for a FREE valuation!

Our team is ready to help you sell your home for the highest possible price ASAP
Bought with Sandra Ann Ciccone • LAER Realty Partners
Get More Information
Ryan Askew
Sales Associate | License ID: 9578345
Sales Associate License ID: 9578345



