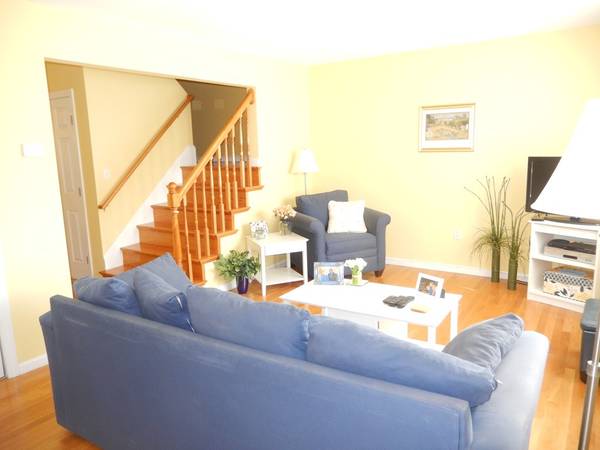For more information regarding the value of a property, please contact us for a free consultation.
Key Details
Sold Price $290,000
Property Type Condo
Sub Type Condominium
Listing Status Sold
Purchase Type For Sale
Square Footage 1,484 sqft
Price per Sqft $195
MLS Listing ID 72397006
Sold Date 12/07/18
Bedrooms 2
Full Baths 1
Half Baths 1
HOA Fees $250/mo
HOA Y/N true
Year Built 1982
Annual Tax Amount $3,775
Tax Year 2018
Property Description
LOCATION! LOCATION! This lovely Townhouse home is in a small condo complex and close to Rte 95........a commuter's dream!!. This home is light & bright, it's been newly painted thruout..walls & ceilings! Kitchen cabinets, Corian countertops, refrigerator, stove, window blinds, wood stairs & laminate flooring on second floor, water heater all only 3yrs old...........half bath new 2 yrs ago!! This home is very inviting.......spacious kitchen w/large island, built-in microwave & dining area is perfect for entertaining!! Plus you have a finished area in basement which has cable thruout & heated!! You can extend your entertaining on the outside patio & backyard area.....current owner has a potted garden area!!!! The master has entrance to full BA, lots of closet space & second bedroom is spaciousw/large closet!! Basement has closet area for storage and there's additional storage or an office area as well. This home has Central Air! Fee inc water....approx 40K in upgrades!
Location
State MA
County Norfolk
Zoning res
Direction Rte 95 to Mechanic St
Rooms
Family Room Flooring - Wall to Wall Carpet
Primary Bedroom Level Second
Kitchen Flooring - Laminate, Dining Area, Countertops - Upgraded, Kitchen Island, Cabinets - Upgraded, Exterior Access
Interior
Interior Features Office
Heating Central, Forced Air, Natural Gas
Cooling Central Air
Flooring Tile, Carpet, Laminate
Appliance Range, Dishwasher, Microwave, Refrigerator, Gas Water Heater
Laundry In Basement, In Unit
Exterior
Community Features Shopping, Golf, Medical Facility, Highway Access, House of Worship, Public School
Roof Type Shingle
Total Parking Spaces 2
Garage No
Building
Story 3
Sewer Private Sewer
Water Public
Others
Pets Allowed Breed Restrictions
Pets Allowed Breed Restrictions
Read Less Info
Want to know what your home might be worth? Contact us for a FREE valuation!

Our team is ready to help you sell your home for the highest possible price ASAP
Bought with Myriam Siraco • Real Living Realty Group
Get More Information
Ryan Askew
Sales Associate | License ID: 9578345
Sales Associate License ID: 9578345



