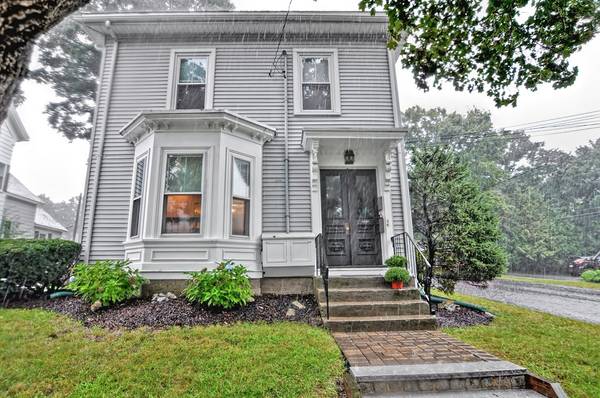For more information regarding the value of a property, please contact us for a free consultation.
Key Details
Sold Price $452,000
Property Type Condo
Sub Type Condominium
Listing Status Sold
Purchase Type For Sale
Square Footage 1,421 sqft
Price per Sqft $318
MLS Listing ID 72397732
Sold Date 11/01/18
Bedrooms 2
Full Baths 2
HOA Fees $200/mo
HOA Y/N true
Year Built 1900
Annual Tax Amount $4,720
Tax Year 2018
Property Description
Location, updates, and Victorian charm, just 4 blocks from vibrant Natick Center and the commuter rail describes this beautiful, turnkey 1st floor, 2+ bedroom condo. The unit boasts elegant high ceilings, gorgeous detailed trim molding, bay windows, HW floors throughout and a built in cabinet feature. All new replacement windows welcome in lots of natural light. The updated kitchen features SS appliances with an over-sized quartz covered island and bar area perfect for entertaining. Step outside onto your private covered porch and newly fenced in deeded yard. New high efficiency furnace and central A/C with WiFi thermostats, and blown-in insulation will keep you comfy year round. There are two large bedrooms, both with adjacent full baths, as well as an extra room perfect for an office or nursery. A deeded garage space and long paved driveway allows for ample off street parking. Pet friendly with a low monthly condo fee make this an enticing place to live.
Location
State MA
County Middlesex
Zoning RSA
Direction Pond Street > Western Ave > Concord Street
Rooms
Primary Bedroom Level First
Dining Room Closet/Cabinets - Custom Built, Flooring - Hardwood, Window(s) - Bay/Bow/Box
Kitchen Flooring - Hardwood, Countertops - Stone/Granite/Solid, Countertops - Upgraded, Kitchen Island, Cabinets - Upgraded, Stainless Steel Appliances, Gas Stove
Interior
Interior Features Nursery
Heating Forced Air, Natural Gas
Cooling Central Air
Flooring Tile, Vinyl, Hardwood, Flooring - Hardwood
Appliance Range, Dishwasher, Disposal, Refrigerator, ENERGY STAR Qualified Washer, Gas Water Heater, Utility Connections for Gas Range, Utility Connections for Electric Dryer
Laundry In Unit, Washer Hookup
Exterior
Exterior Feature Rain Gutters
Garage Spaces 1.0
Fence Fenced
Community Features Public Transportation, Shopping, Tennis Court(s), Park, Walk/Jog Trails, Golf, Medical Facility, Conservation Area, Highway Access, House of Worship, Private School, Public School, T-Station
Utilities Available for Gas Range, for Electric Dryer, Washer Hookup
Waterfront Description Beach Front, Lake/Pond, 1/2 to 1 Mile To Beach, Beach Ownership(Public)
Roof Type Shingle, Slate
Total Parking Spaces 4
Garage Yes
Waterfront Description Beach Front, Lake/Pond, 1/2 to 1 Mile To Beach, Beach Ownership(Public)
Building
Story 1
Sewer Public Sewer
Water Public
Schools
Elementary Schools Johnson
Middle Schools J.F. Kennedy
High Schools Natick High Sch
Others
Pets Allowed Breed Restrictions
Pets Allowed Breed Restrictions
Read Less Info
Want to know what your home might be worth? Contact us for a FREE valuation!

Our team is ready to help you sell your home for the highest possible price ASAP
Bought with David Alemany • Keller Williams Realty
Get More Information
Ryan Askew
Sales Associate | License ID: 9578345
Sales Associate License ID: 9578345



