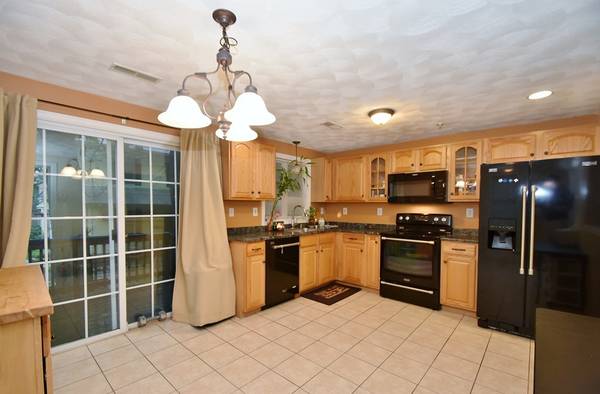For more information regarding the value of a property, please contact us for a free consultation.
Key Details
Sold Price $235,000
Property Type Condo
Sub Type Condominium
Listing Status Sold
Purchase Type For Sale
Square Footage 1,012 sqft
Price per Sqft $232
MLS Listing ID 72398266
Sold Date 10/31/18
Bedrooms 2
Full Baths 1
Half Baths 1
HOA Fees $225/mo
HOA Y/N true
Year Built 2004
Annual Tax Amount $2,630
Tax Year 2018
Property Description
Bright and beautiful, this charming end unit is completely move in ready!! The open floor plan boasts a large eat in kitchen with exterior deck, and a Living room with lots of natural light and a beautiful gas fireplace! Gorgeous tile floors and new carpeting throughout! There is a large, king sized master bedroom upstairs with huge closets and a nice sized second bedroom. The lower level has a large mudroom/entranceway with coat closet and leads to a sizeable one car garage and an additional storage/utility room. Conveniently located near UMass Lowell, shopping, restaurants, highway access & the commuter line this Townhouse is a MUST SEE!
Location
State MA
County Middlesex
Zoning R
Direction Pawtucket St or route 110 to Middlesex street (at Harvard street); GPS 1255 Middlesex street
Rooms
Primary Bedroom Level Third
Kitchen Flooring - Stone/Ceramic Tile, Dining Area, Balcony / Deck
Interior
Interior Features Closet, Storage, Mud Room
Heating Forced Air, Natural Gas
Cooling Central Air
Flooring Tile, Carpet, Flooring - Stone/Ceramic Tile
Fireplaces Number 1
Fireplaces Type Living Room
Appliance Range, Dishwasher, Microwave, Refrigerator, Washer/Dryer, Gas Water Heater, Utility Connections for Gas Range, Utility Connections for Electric Oven
Laundry Flooring - Stone/Ceramic Tile, First Floor, In Unit, Washer Hookup
Exterior
Garage Spaces 1.0
Community Features Public Transportation, Shopping, Park, Walk/Jog Trails, Medical Facility, Highway Access, Public School, University
Utilities Available for Gas Range, for Electric Oven, Washer Hookup
Roof Type Shingle
Total Parking Spaces 1
Garage Yes
Building
Story 3
Sewer Public Sewer
Water Public
Others
Pets Allowed Breed Restrictions
Pets Allowed Breed Restrictions
Read Less Info
Want to know what your home might be worth? Contact us for a FREE valuation!

Our team is ready to help you sell your home for the highest possible price ASAP
Bought with Joanna Schlansky • Showcase Of Homes, REALTORS®
Get More Information
Ryan Askew
Sales Associate | License ID: 9578345
Sales Associate License ID: 9578345



