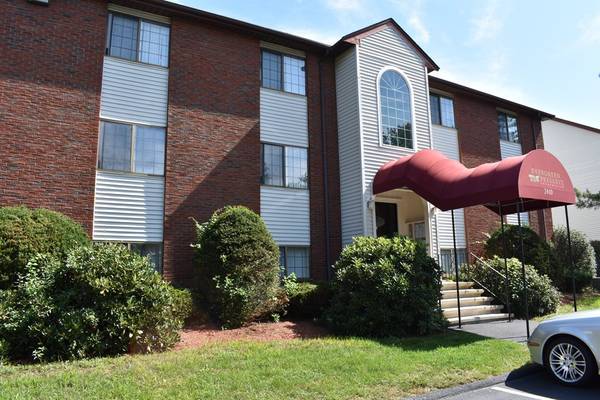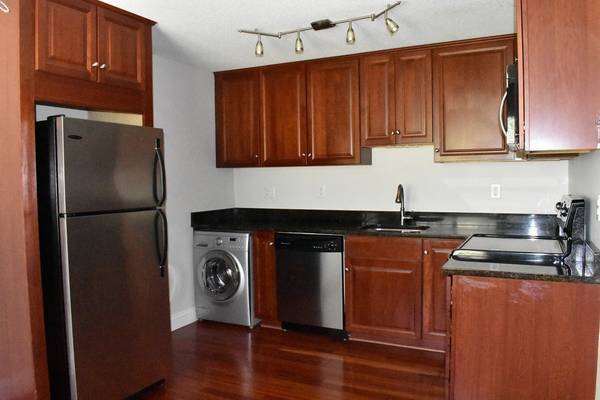For more information regarding the value of a property, please contact us for a free consultation.
Key Details
Sold Price $172,500
Property Type Condo
Sub Type Condominium
Listing Status Sold
Purchase Type For Sale
Square Footage 912 sqft
Price per Sqft $189
MLS Listing ID 72399128
Sold Date 12/20/18
Bedrooms 2
Full Baths 1
HOA Fees $220/mo
HOA Y/N true
Year Built 1985
Annual Tax Amount $2,043
Tax Year 2018
Property Description
Tasteful 2 bedroom 1st floor condo at Evergreen Preserve, situated on 14 acres of park-like grounds, abutting State Forest & Dracut line. Boasts a fully-applianced kitchen, dark cherry finish cabinetry, granite countertops, SS appliances & Brazilian Cherry flooring throughout to open-concept living room, w/ slider leading out to your own private patio, facing surrounding wooded area, the great escape from hustle & bustle of the city. Common grounds are perfect for gatherings & those with kids/pets. Spacious bedrooms, lots of sunlight & in-unit laundry w/ washer/dryer combo. Common laundry in building for larger loads. Ideal for owner occupants, 1st time home buyers, downsizers or investors. Nestled in a quiet neighborhood, super location close to UMass Lowell, National Park, Lowell General Hospital, kayaking/boating in the Merrimack River, downtown, restaurants, shopping, public transportation, commuter rail station & major commuting routes. Pet friendly complex & loads of parking.
Location
State MA
County Middlesex
Area Pawtucketville
Zoning M3000
Direction Mammoth Road to Skyline Drive
Rooms
Primary Bedroom Level First
Kitchen Flooring - Hardwood, Dining Area, Countertops - Stone/Granite/Solid, Stainless Steel Appliances, Washer Hookup
Interior
Heating Baseboard, Natural Gas, Individual, Unit Control
Cooling Wall Unit(s)
Flooring Tile, Carpet, Hardwood
Appliance Range, Dishwasher, Microwave, Refrigerator, Washer/Dryer, Gas Water Heater, Tank Water Heater, Utility Connections for Electric Range
Laundry Washer Hookup, First Floor, In Unit
Exterior
Community Features Public Transportation, Shopping, Walk/Jog Trails, Laundromat, Conservation Area, House of Worship, Public School, University
Utilities Available for Electric Range, Washer Hookup
Roof Type Shingle
Total Parking Spaces 2
Garage No
Building
Story 1
Sewer Public Sewer
Water Public
Schools
Elementary Schools Bailey Elem.
Middle Schools An Wang Middle
High Schools Lhs/Lowell Voc
Others
Pets Allowed Breed Restrictions
Senior Community false
Acceptable Financing Contract
Listing Terms Contract
Pets Allowed Breed Restrictions
Read Less Info
Want to know what your home might be worth? Contact us for a FREE valuation!

Our team is ready to help you sell your home for the highest possible price ASAP
Bought with Lisa Luther • ERA Key Realty Services
Get More Information
Ryan Askew
Sales Associate | License ID: 9578345
Sales Associate License ID: 9578345



