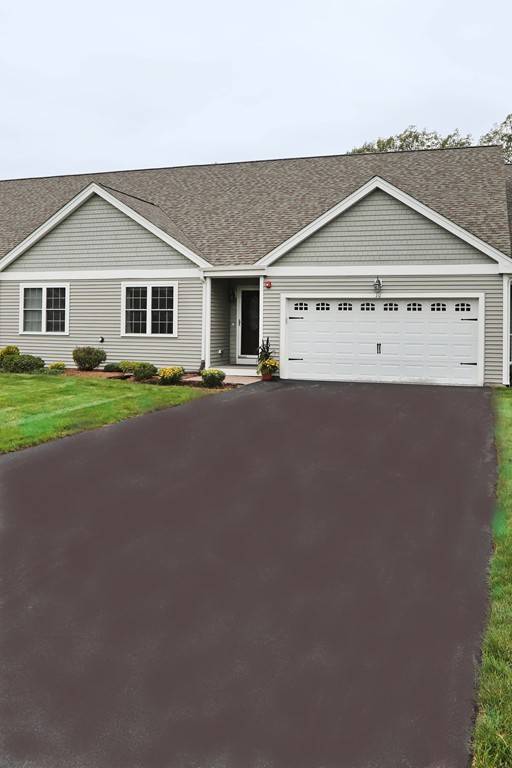For more information regarding the value of a property, please contact us for a free consultation.
Key Details
Sold Price $345,000
Property Type Condo
Sub Type Condominium
Listing Status Sold
Purchase Type For Sale
Square Footage 1,368 sqft
Price per Sqft $252
MLS Listing ID 72401089
Sold Date 11/14/18
Bedrooms 2
Full Baths 2
HOA Fees $294/mo
HOA Y/N true
Year Built 2013
Annual Tax Amount $4,751
Tax Year 2018
Property Description
A desired RANCH Unit in Brierly Pond II with a wooded view!. One level maintenance-free , peace of mind 55+ Active Adult living. No stairs, no shoveling no mowing, just ready to live the new lifestyle! Open concept living area, with a fully applianced stainless kitchen, granite counters with custom backsplash ~ a large adjoining dining room, with a picture window, and living Room, with a custom granite gas fireplace. Sliders to the deck, lead to an amazing view and paver patio for family cookouts and parties! Hardwood floors are throughout the home, baths with ceramic tile and granite counters~ a Master bedroom with walk-in closet and bath. Enjoy your new life meeting new friends as you walk in beautiful natural surroundings. We are so close to all the cities, and all they have to Offer (Worcester, Providence, Springfield,Boston). A close proximity to all major Routes within 5 minutes. A one year AHS Home Warranty is included at closing. Hurry, this ranch won't last very long!
Location
State MA
County Worcester
Area West Millbury
Zoning Res
Direction Rt 146 to exit 8 (W. Millbury) , right on Beach, left at Horne Way, to Brierly Circle #10 on right
Rooms
Primary Bedroom Level First
Dining Room Flooring - Hardwood, Window(s) - Picture, Open Floorplan
Kitchen Flooring - Hardwood, Countertops - Stone/Granite/Solid, Kitchen Island, Recessed Lighting, Stainless Steel Appliances
Interior
Interior Features Entrance Foyer
Heating Forced Air, Natural Gas, Individual, Floor Furnace
Cooling Central Air, Individual
Flooring Tile, Hardwood, Flooring - Hardwood
Fireplaces Number 1
Fireplaces Type Living Room
Appliance Range, Dishwasher, Disposal, Microwave, Refrigerator, Washer, Dryer, Gas Water Heater, Geothermal/GSHP Hot Water, Plumbed For Ice Maker, Utility Connections for Electric Range, Utility Connections for Electric Dryer
Laundry Flooring - Stone/Ceramic Tile, Electric Dryer Hookup, Washer Hookup, First Floor, In Unit
Exterior
Exterior Feature Fruit Trees, Rain Gutters, Professional Landscaping, Sprinkler System
Garage Spaces 2.0
Community Features Shopping, Park, Walk/Jog Trails, Stable(s), Golf, Medical Facility, Laundromat, Bike Path, Conservation Area, Highway Access, House of Worship, Private School, Public School, Adult Community
Utilities Available for Electric Range, for Electric Dryer, Washer Hookup, Icemaker Connection
Roof Type Shingle
Total Parking Spaces 6
Garage Yes
Building
Story 1
Sewer Public Sewer
Water Public
Schools
Elementary Schools Elmwood / Shaw
Middle Schools Millbury
High Schools Millbury
Others
Pets Allowed Yes
Senior Community true
Acceptable Financing Contract
Listing Terms Contract
Pets Allowed Yes
Read Less Info
Want to know what your home might be worth? Contact us for a FREE valuation!

Our team is ready to help you sell your home for the highest possible price ASAP
Bought with Kristine Gaffney • ERA Key Realty Services- Auburn
Get More Information
Ryan Askew
Sales Associate | License ID: 9578345
Sales Associate License ID: 9578345



