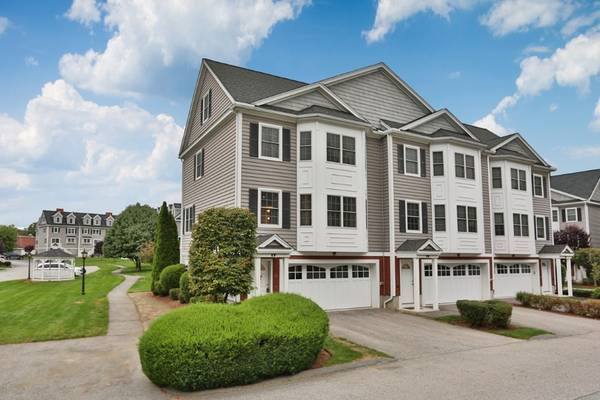For more information regarding the value of a property, please contact us for a free consultation.
Key Details
Sold Price $347,500
Property Type Condo
Sub Type Condominium
Listing Status Sold
Purchase Type For Sale
Square Footage 1,750 sqft
Price per Sqft $198
MLS Listing ID 72405588
Sold Date 11/15/18
Bedrooms 2
Full Baths 1
Half Baths 1
HOA Fees $185/mo
HOA Y/N true
Year Built 2006
Annual Tax Amount $4,272
Tax Year 2018
Property Description
Welcome to this upscale, end unit townhome in desirable Millview Estates. The end unit features extra windows & has only one shared wall. Kitchen boasts granite counters, center island & stainless steel appliances. From the kitchen step onto your deck or down to your patio area & green space. Architectural columns greet you as you enter the sun drenched family room with great ambience from gas fireplace, and natural light from the bay windows. Two generous sized bedrooms, full bath and laundry (washer & dryer included) round out the third floor. Top floor bonus space includes over 500 SF ~ perfect for home office, media room or hobby room. Two car attached garage with storage room. Located on Chelmsford/Lowell line near Merrimack River where you can enjoy walking & kayaking, shops, and restaurants. Convenient access to Routes 3 & 495. Don't miss out on the opportunity to call this home!
Location
State MA
County Middlesex
Zoning IB000
Direction Drum Hill Road to Westford Street to Wood Street left on Middlesex Street
Rooms
Primary Bedroom Level Third
Dining Room Flooring - Stone/Ceramic Tile, Balcony / Deck, Deck - Exterior, Exterior Access, Slider
Kitchen Bathroom - Half, Closet, Flooring - Stone/Ceramic Tile, Dining Area, Countertops - Stone/Granite/Solid, Kitchen Island, Cabinets - Upgraded
Interior
Interior Features Entrance Foyer, Loft
Heating Forced Air, Natural Gas
Cooling Central Air
Flooring Tile, Carpet, Hardwood, Flooring - Stone/Ceramic Tile, Flooring - Wall to Wall Carpet
Fireplaces Number 1
Fireplaces Type Living Room
Appliance Range, Dishwasher, Microwave, Refrigerator, Washer, Dryer, Gas Water Heater, Plumbed For Ice Maker, Utility Connections for Gas Range, Utility Connections for Gas Dryer
Laundry Third Floor, In Building, Washer Hookup
Exterior
Garage Spaces 2.0
Community Features Public Transportation, Shopping, Park, Medical Facility, Laundromat, Highway Access, House of Worship, Private School, Public School
Utilities Available for Gas Range, for Gas Dryer, Washer Hookup, Icemaker Connection
Waterfront Description Beach Front, River
Roof Type Shingle
Total Parking Spaces 2
Garage Yes
Waterfront Description Beach Front, River
Building
Story 3
Sewer Public Sewer
Water Public
Schools
Elementary Schools Mcavinnue
Middle Schools Wang
High Schools Lowell High
Others
Senior Community false
Read Less Info
Want to know what your home might be worth? Contact us for a FREE valuation!

Our team is ready to help you sell your home for the highest possible price ASAP
Bought with Stephanie Lachapelle • ERA Key Realty Services- Fram
Get More Information
Ryan Askew
Sales Associate | License ID: 9578345
Sales Associate License ID: 9578345



