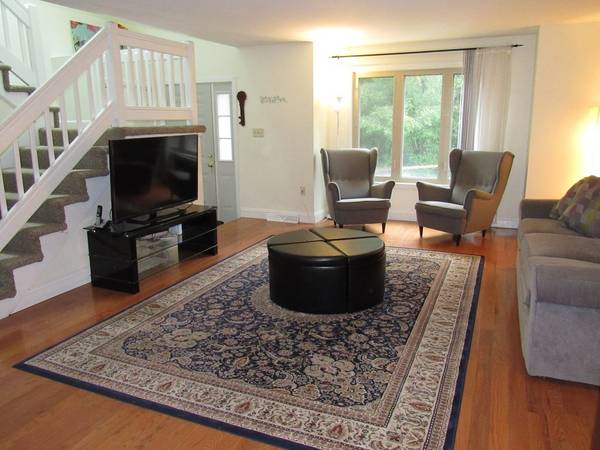For more information regarding the value of a property, please contact us for a free consultation.
Key Details
Sold Price $295,000
Property Type Condo
Sub Type Condominium
Listing Status Sold
Purchase Type For Sale
Square Footage 1,762 sqft
Price per Sqft $167
MLS Listing ID 72405668
Sold Date 11/20/18
Bedrooms 2
Full Baths 1
Half Baths 1
HOA Fees $340/mo
HOA Y/N true
Year Built 1985
Annual Tax Amount $3,331
Tax Year 2018
Property Description
OPEN HOUSE 10/14 12-1:30....Here's your chance to live in FOXBORO...Move right in to this well maintained townhouse at Stony Ridge. Premier end unit location overlooking landscaped grounds with lots of privacy. This sunny unit offers vaulted ceilings, 3 finished levels plus a finished loft and central air. Easy access to highways and shopping....Open floor plan, neutral colors, slider leads to freshly Painted Deck and huge picturesque back and side yard. Large finished basement and ample storage. Many updates include: (2017) New Granite Countertops and Kitchen Tile Backsplash, (2014) Dishwasher and Kitchen Sink, (2014) Hardwood Floors in Living room and Dining Room, (2014) Bath Tub, Sinks, Toilets and Tile, (2008) Windows and Slider. Seller can accommodate a Quick Closing date....Enjoy convenience and privacy while your landscaping and snow removal is done for you...
Location
State MA
County Norfolk
Zoning res
Direction Mechanic St. to Elm., close to schools, highway access, shopping
Rooms
Family Room Closet, Flooring - Wall to Wall Carpet, Recessed Lighting
Primary Bedroom Level Second
Dining Room Flooring - Hardwood, Deck - Exterior, Slider
Kitchen Flooring - Laminate, Countertops - Stone/Granite/Solid
Interior
Interior Features Recessed Lighting, Loft
Heating Forced Air, Electric
Cooling Central Air
Flooring Carpet, Hardwood, Flooring - Wall to Wall Carpet
Appliance Range, Dishwasher, Refrigerator, Washer, Dryer, Electric Water Heater, Utility Connections for Electric Dryer
Laundry Electric Dryer Hookup, Washer Hookup, In Basement, In Unit
Exterior
Community Features Public Transportation, Shopping, Tennis Court(s), Park, Golf, Medical Facility, Conservation Area, Highway Access, House of Worship, Public School
Utilities Available for Electric Dryer, Washer Hookup
Roof Type Shingle
Total Parking Spaces 3
Garage No
Building
Story 2
Sewer Private Sewer
Water Public
Others
Senior Community false
Read Less Info
Want to know what your home might be worth? Contact us for a FREE valuation!

Our team is ready to help you sell your home for the highest possible price ASAP
Bought with Jannine Bussey • Conway - Canton
Get More Information
Ryan Askew
Sales Associate | License ID: 9578345
Sales Associate License ID: 9578345



