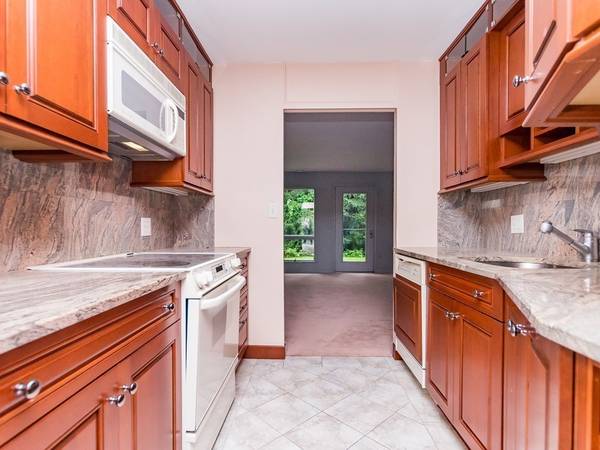For more information regarding the value of a property, please contact us for a free consultation.
Key Details
Sold Price $463,000
Property Type Condo
Sub Type Condominium
Listing Status Sold
Purchase Type For Sale
Square Footage 1,442 sqft
Price per Sqft $321
MLS Listing ID 72406403
Sold Date 01/11/19
Bedrooms 2
Full Baths 1
Half Baths 1
HOA Fees $412/mo
HOA Y/N true
Year Built 1985
Annual Tax Amount $5,426
Tax Year 2018
Property Description
$20,000 price improvement! This pretty townhouse condo is ready for your touches! The kitchen has been updated, 3 yr old AC, and a new hot water tank. With built-ins and a gas fireplace, the living room opens onto a private patio that overlooks conservation land. The spacious dining room is right off the kitchen and there is a half bath off the front hallway. With 2 large closets ( one-a walk-in) the upstairs master bedroom overlooks conservation land also. The bathroom is on-suite and opens to the hallway. There is a laundry room with a large storage room behind it – possibly could be another bathroom? Behind the carport be sure to check out the 7x10 locked storage unit with electricity. The Village is conveniently located just a mile from the center of town and the commuter rail. Amenities include an in-ground pool, clubhouse, and tennis court. It's ready as soon as you are!
Location
State MA
County Middlesex
Zoning RA
Direction Main St to Swanton
Rooms
Primary Bedroom Level Second
Dining Room Flooring - Stone/Ceramic Tile
Kitchen Flooring - Stone/Ceramic Tile, Countertops - Stone/Granite/Solid, Cabinets - Upgraded
Interior
Heating Forced Air, Natural Gas
Cooling Central Air
Flooring Tile, Carpet
Fireplaces Number 1
Fireplaces Type Living Room
Appliance Range, Dishwasher, Disposal, Microwave, Refrigerator, Electric Water Heater, Utility Connections for Electric Range
Laundry Flooring - Stone/Ceramic Tile, Electric Dryer Hookup, Washer Hookup, Second Floor, In Unit
Exterior
Exterior Feature Storage
Garage Spaces 1.0
Pool Association, In Ground
Community Features Public Transportation, Shopping
Utilities Available for Electric Range
Roof Type Shingle
Total Parking Spaces 1
Garage Yes
Building
Story 2
Sewer Public Sewer
Water Public
Read Less Info
Want to know what your home might be worth? Contact us for a FREE valuation!

Our team is ready to help you sell your home for the highest possible price ASAP
Bought with Elizabeth Darby • Berkshire Hathaway HomeServices Commonwealth Real Estate
Get More Information
Ryan Askew
Sales Associate | License ID: 9578345
Sales Associate License ID: 9578345



