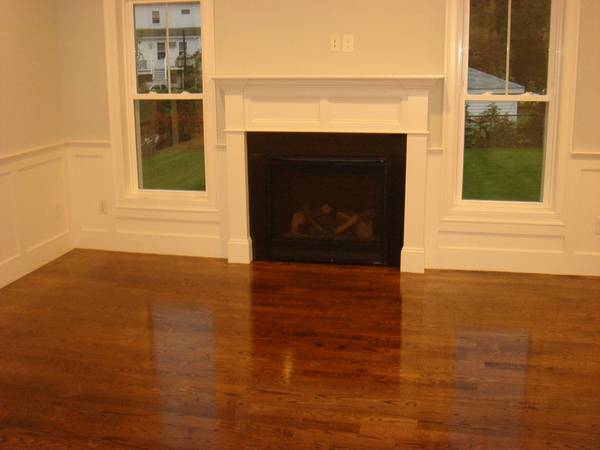For more information regarding the value of a property, please contact us for a free consultation.
Key Details
Sold Price $1,260,000
Property Type Condo
Sub Type Condominium
Listing Status Sold
Purchase Type For Sale
Square Footage 3,362 sqft
Price per Sqft $374
MLS Listing ID 72409842
Sold Date 12/28/18
Bedrooms 4
Full Baths 4
Half Baths 1
HOA Fees $150
HOA Y/N true
Year Built 2018
Tax Year 2018
Lot Size 0.274 Acres
Acres 0.27
Property Description
Brand New Construction ! This Beautiful Energy Star Rated Townhome is a must see ! The first floor is bright, and open with 9' ceilings, Large Windows and lots of recessed lights. There is a Sun filled Fire-Placed Living Room, Gourmet Kitchen, and Open Dining area. The Kitchen features GAS Cooking, Hood Fan Ducted to the outside, Pot Filler, and high end appliances. Beautiful Wainscoting and Crown Moldings ! The luxury continues on the second floor with a large Master Bedroom Suite, featuring a walk in closet, and Bath w/double vanity, Large Shower, and a Soaking Tub. Another bedroom has an En-Suite Bath. There is a 2nd floor Laundry Room ! The lower level is finished with a family room, office or 5th bedroom, and a full bath, which makes this space ideal for an au pair, nanny, or extended stay guests. The private out door space is level, and ready for the swing set or football game. In ground sprinkler system. Two car attached garage.
Location
State MA
County Middlesex
Area Newtonville
Zoning Condo
Direction Centre Street to Pearl or Watertown Street to Pearl Street
Rooms
Family Room Flooring - Wall to Wall Carpet, Open Floorplan, Recessed Lighting, Wainscoting
Primary Bedroom Level Second
Dining Room Flooring - Hardwood, Open Floorplan, Wainscoting
Kitchen Flooring - Hardwood, Countertops - Stone/Granite/Solid, Open Floorplan, Recessed Lighting, Gas Stove
Interior
Interior Features Bathroom - Full, Office, Play Room, Bathroom
Heating Forced Air, Natural Gas, Propane
Cooling Central Air
Flooring Wood, Tile, Carpet, Flooring - Wall to Wall Carpet, Flooring - Stone/Ceramic Tile
Fireplaces Number 1
Fireplaces Type Living Room
Appliance Range, Dishwasher, Disposal, Microwave, Refrigerator, Gas Water Heater, Propane Water Heater, Plumbed For Ice Maker, Utility Connections for Gas Range, Utility Connections for Electric Dryer
Laundry Second Floor, In Unit, Washer Hookup
Exterior
Exterior Feature Rain Gutters
Garage Spaces 2.0
Community Features Public Transportation, Shopping, Highway Access, House of Worship, Public School
Utilities Available for Gas Range, for Electric Dryer, Washer Hookup, Icemaker Connection
Roof Type Shingle
Total Parking Spaces 2
Garage Yes
Building
Story 3
Sewer Public Sewer
Water Public
Schools
Elementary Schools Lincoln Elliot
Middle Schools Bigelow
High Schools Newton North
Others
Senior Community false
Acceptable Financing Contract
Listing Terms Contract
Read Less Info
Want to know what your home might be worth? Contact us for a FREE valuation!

Our team is ready to help you sell your home for the highest possible price ASAP
Bought with Elisabeth Preis • Compass
Get More Information
Ryan Askew
Sales Associate | License ID: 9578345
Sales Associate License ID: 9578345



