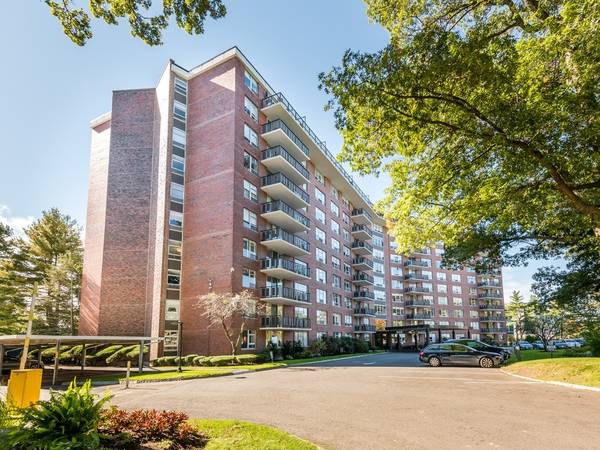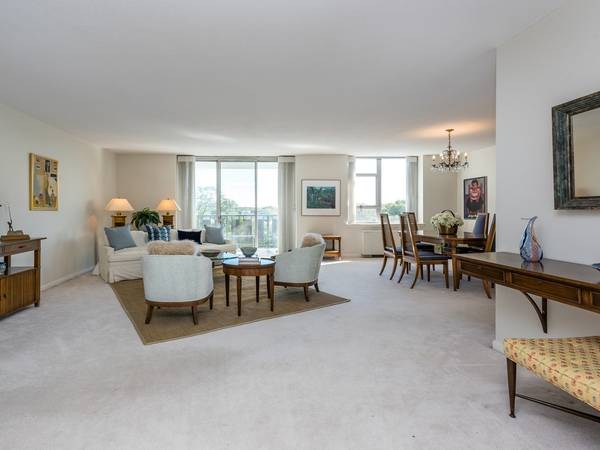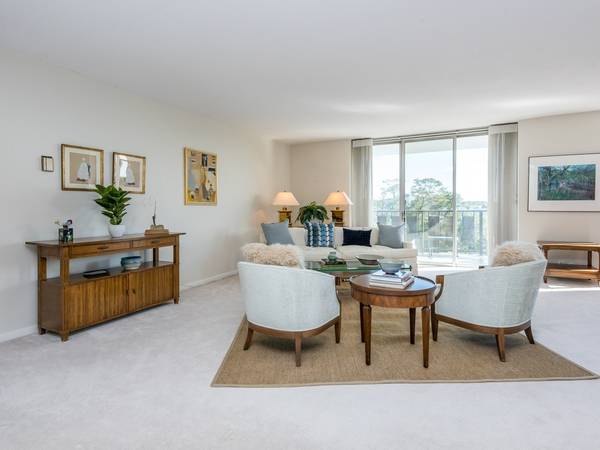For more information regarding the value of a property, please contact us for a free consultation.
Key Details
Sold Price $750,000
Property Type Condo
Sub Type Condominium
Listing Status Sold
Purchase Type For Sale
Square Footage 1,600 sqft
Price per Sqft $468
MLS Listing ID 72411984
Sold Date 01/03/19
Bedrooms 2
Full Baths 2
HOA Fees $1,090/mo
HOA Y/N true
Year Built 1970
Annual Tax Amount $7,552
Tax Year 2018
Lot Size 4.456 Acres
Acres 4.46
Property Description
Don't miss this rarely available two bedroom, two bath corner unit with beautiful pool views and recently updated kitchen and baths at Imperial Towers. Enjoy this full service 24/7 concierge building in a very desirable location, across from The Mall at Chestnut Hill and next to markets, restaurants, and shops. The complex provides residents use of the pool, club room, library, and health club. This unit offers a spacious open floor plan encompassing a Foyer, Living Room, and Dining Room. From the balcony off of the Living Room, high up on the sixth floor, are lovely views of the sparkling pool, trees and bright afternoon sunlight. The large Master Suite has two closets, one a walk-in, and a full bath. Two parking spaces, one covered. Convenient to public transportation (MBTA bus stops in front of the building), The Shops at Chestnut Hill and The Street as well as Newton Centre. This condo is not to be missed! Make this unit yours, and enjoy easy living!
Location
State MA
County Middlesex
Area Chestnut Hill
Zoning BU1
Direction Off Route 9 East
Rooms
Primary Bedroom Level First
Dining Room Flooring - Wall to Wall Carpet, Open Floorplan
Kitchen Flooring - Laminate, Dining Area, Countertops - Stone/Granite/Solid, Stainless Steel Appliances, Gas Stove
Interior
Interior Features Closet/Cabinets - Custom Built, Office
Heating Baseboard, Natural Gas
Cooling Central Air
Flooring Tile, Carpet, Laminate, Flooring - Laminate
Appliance Gas Water Heater, Utility Connections for Gas Range
Laundry Common Area
Exterior
Exterior Feature Balcony
Pool Association, In Ground
Community Features Public Transportation, Shopping, Pool, Medical Facility, Highway Access, Public School, University
Utilities Available for Gas Range
Total Parking Spaces 2
Garage No
Building
Story 1
Sewer Public Sewer
Water Public
Schools
Elementary Schools Bowen/Memorial
Middle Schools Oak
High Schools Newton South
Others
Pets Allowed No
Pets Allowed No
Read Less Info
Want to know what your home might be worth? Contact us for a FREE valuation!

Our team is ready to help you sell your home for the highest possible price ASAP
Bought with Tina Sachs • Coldwell Banker Residential Brokerage - Newton - Centre St.
Get More Information
Ryan Askew
Sales Associate | License ID: 9578345
Sales Associate License ID: 9578345



