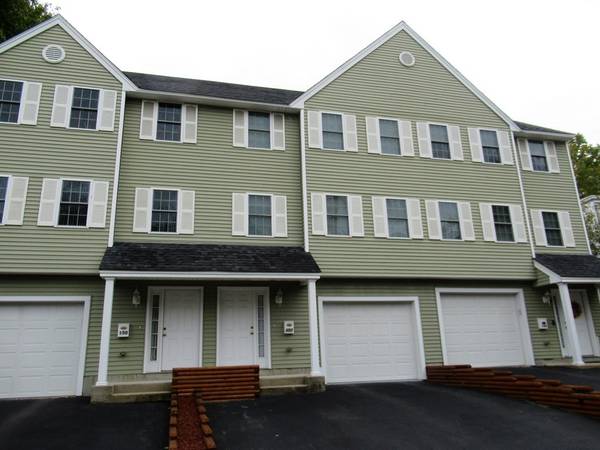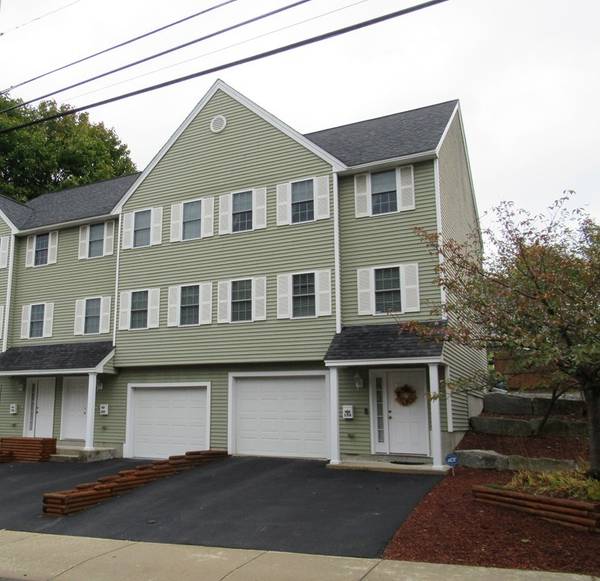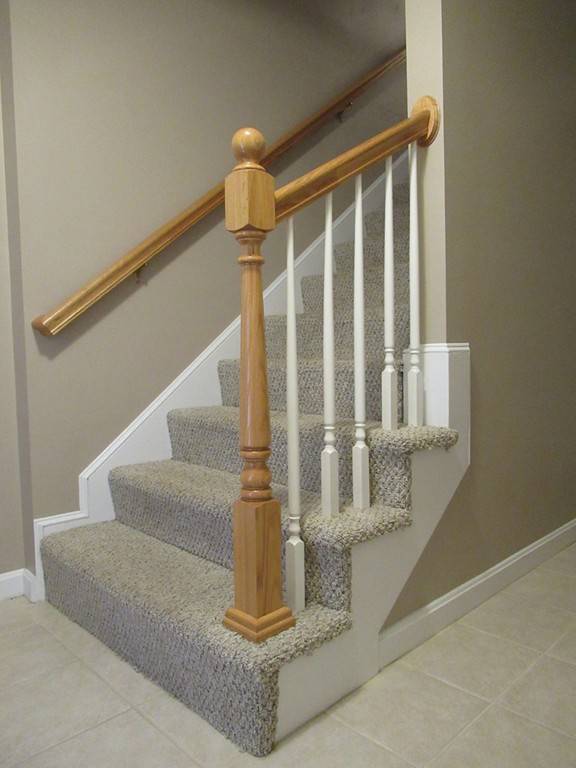For more information regarding the value of a property, please contact us for a free consultation.
Key Details
Sold Price $114,500
Property Type Condo
Sub Type Condominium
Listing Status Sold
Purchase Type For Sale
Square Footage 1,188 sqft
Price per Sqft $96
MLS Listing ID 72415517
Sold Date 11/19/18
Bedrooms 2
Full Baths 1
Half Baths 1
HOA Fees $100/mo
HOA Y/N true
Year Built 2006
Annual Tax Amount $2,315
Tax Year 2018
Property Description
Impeccably maintained with many upgrades! Take advantage of this warm and inviting townhome that shows beautifully. Spacious first floor offers fully applianced kitchen with tile backsplash, under cabinet lighting and plenty of maple cabinets. Eat in dining area adjacent to kitchen w/sliders to back deck. A comfortably sized living room is perfect for relaxing or entertaining. Upstairs offers two large bedrooms both w/ berber carpeting, ceiling fans, and large closets with shelving. The upstairs bath offers a tub/shower enclosure with trendy subway tile surround and large maple cabinetry vanity. Like to be organized? Sellers have added lighting and custom shelving in all of the closets! Additional features include; first floor plantry, 1/2 bath, central air, one car garage, storage/laundry room on lower level. Better than new condition and ready for a quick close. Original owners have simply outgrown, pride of ownership shines here!
Location
State MA
County Worcester
Zoning NBD
Direction Please use GPS
Rooms
Primary Bedroom Level Second
Dining Room Flooring - Stone/Ceramic Tile, Recessed Lighting, Slider
Kitchen Flooring - Stone/Ceramic Tile, Pantry, Recessed Lighting
Interior
Heating Forced Air, Natural Gas
Cooling Central Air
Flooring Tile, Carpet
Appliance Range, Dishwasher, Microwave, Refrigerator, Washer, Dryer, Tank Water Heater, Utility Connections for Gas Range, Utility Connections for Gas Dryer
Laundry Gas Dryer Hookup, Washer Hookup, In Basement
Exterior
Garage Spaces 1.0
Community Features Public Transportation, Shopping, Park, Medical Facility, Laundromat, Public School, T-Station
Utilities Available for Gas Range, for Gas Dryer, Washer Hookup
Roof Type Shingle
Total Parking Spaces 3
Garage Yes
Building
Story 2
Sewer Public Sewer
Water Public
Others
Pets Allowed Breed Restrictions
Pets Allowed Breed Restrictions
Read Less Info
Want to know what your home might be worth? Contact us for a FREE valuation!

Our team is ready to help you sell your home for the highest possible price ASAP
Bought with Bruce Gallant • Century 21 North East
Get More Information
Ryan Askew
Sales Associate | License ID: 9578345
Sales Associate License ID: 9578345



