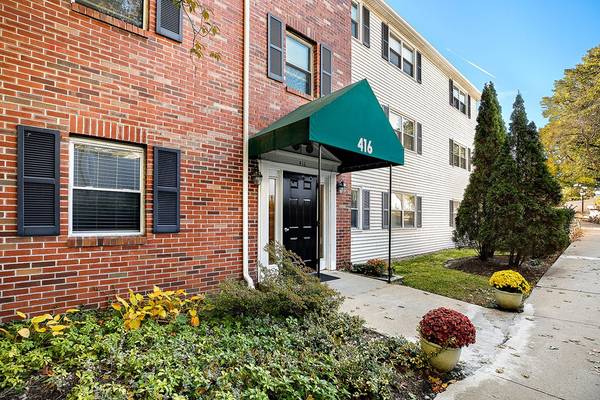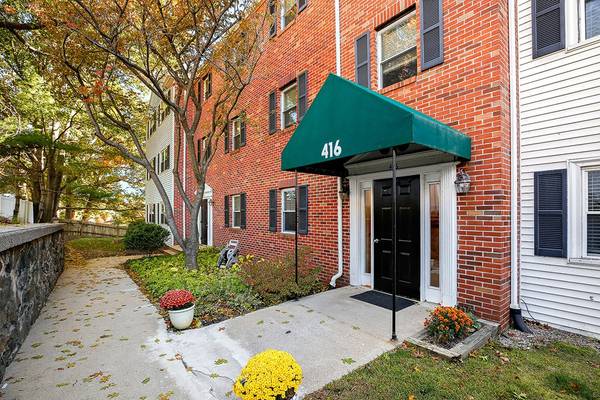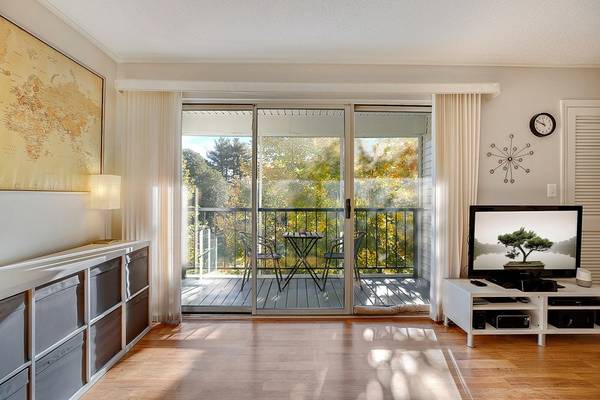For more information regarding the value of a property, please contact us for a free consultation.
Key Details
Sold Price $520,000
Property Type Condo
Sub Type Condominium
Listing Status Sold
Purchase Type For Sale
Square Footage 1,108 sqft
Price per Sqft $469
MLS Listing ID 72417815
Sold Date 12/14/18
Bedrooms 2
Full Baths 2
HOA Fees $303/mo
HOA Y/N true
Year Built 1984
Annual Tax Amount $4,450
Tax Year 2018
Lot Size 0.565 Acres
Acres 0.56
Property Description
Open House Cancelled 11/11 This wonderful two-bedroom, top floor unit with golf course views at Woodland Grove Condominiums awaits your visit. Upon entering, you're greeted by an updated kitchen (remodeled in 2013) with modern backsplash, Quartz counters, two-tone cabinetry and stainless steel appliances. The living area includes a dining area with beautiful chandelier, fireplace and large slider to the private balcony. Down the hall you'll find a stylish full bath with modern vanity and two carpeted bedrooms, both with sliding doors allowing for ample sunlight. Spacious master bedroom has a walk-in closet and private bath Other highlights of this lovely condo include in-unit laundry, updated lighting fixtures, central AC, basement storage and updates including refinished bathrooms (2013), wood laminate flooring in kitchen/family room (2013) and screened in balcony (2016). Great location, especially for commuters, with easy access to Routes 95 and 90 and walking distance to T station.
Location
State MA
County Middlesex
Zoning MR2
Direction Rt 128 to Grove St.
Rooms
Primary Bedroom Level First
Kitchen Flooring - Laminate, Countertops - Upgraded, Cabinets - Upgraded, Stainless Steel Appliances
Interior
Interior Features Entrance Foyer
Heating Forced Air, Natural Gas
Cooling Central Air
Flooring Tile, Carpet, Laminate, Flooring - Laminate
Fireplaces Number 1
Fireplaces Type Living Room
Appliance Range, Disposal, Microwave, ENERGY STAR Qualified Refrigerator, ENERGY STAR Qualified Dryer, ENERGY STAR Qualified Washer, Range Hood, Electric Water Heater, Utility Connections for Electric Range, Utility Connections for Electric Oven, Utility Connections for Electric Dryer
Laundry Washer Hookup, First Floor, In Unit
Exterior
Exterior Feature Balcony, Stone Wall
Community Features Public Transportation, Shopping, Tennis Court(s), Park, Walk/Jog Trails, Golf, Medical Facility, Bike Path, Conservation Area, Highway Access, House of Worship, Public School, T-Station, University
Utilities Available for Electric Range, for Electric Oven, for Electric Dryer, Washer Hookup
Roof Type Shingle, Rubber
Total Parking Spaces 2
Garage No
Building
Story 1
Sewer Private Sewer
Water Public
Schools
Elementary Schools William
Middle Schools Brown
High Schools Newton South
Others
Pets Allowed Yes
Acceptable Financing Contract
Listing Terms Contract
Pets Allowed Yes
Read Less Info
Want to know what your home might be worth? Contact us for a FREE valuation!

Our team is ready to help you sell your home for the highest possible price ASAP
Bought with Evelyn Ullman • Coldwell Banker Residential Brokerage - Winchester
Get More Information
Ryan Askew
Sales Associate | License ID: 9578345
Sales Associate License ID: 9578345



