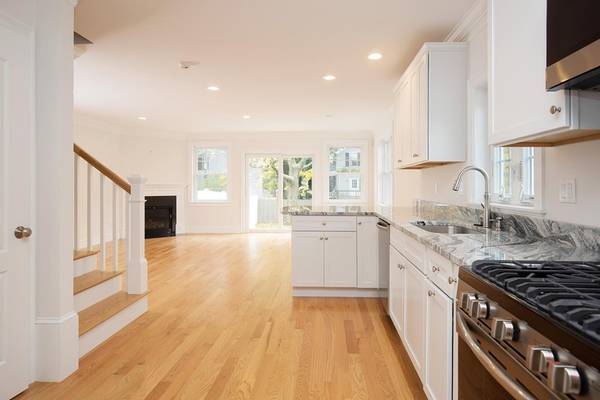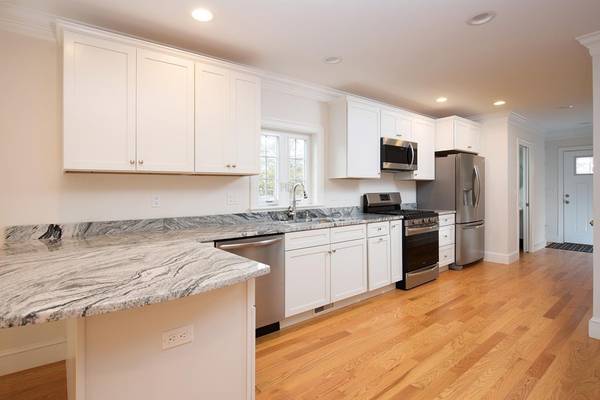For more information regarding the value of a property, please contact us for a free consultation.
Key Details
Sold Price $800,000
Property Type Condo
Sub Type Condominium
Listing Status Sold
Purchase Type For Sale
Square Footage 2,120 sqft
Price per Sqft $377
MLS Listing ID 72419276
Sold Date 12/24/18
Bedrooms 3
Full Baths 3
Half Baths 1
HOA Y/N false
Year Built 2018
Annual Tax Amount $7,831
Tax Year 2018
Lot Size 7,630 Sqft
Acres 0.18
Property Description
New construction - Commuter's Dream- Tastefully appointed, this spacious, sun-filled Townhouse offers a first floor flexible, open floor plan with hardwood floors, high ceilings, and recessed lights. The kitchen has great storage, granite countertops with an overhang for seating, and stainless steel appliances. The living/dining room combination with gas fireplace has sliders accessing a patio and a private, rear fenced yard. The master bedroom is generously proportioned with a walk-in closet and master bathroom with double vanity, Corian countertops, and tiled shower stall with glass enclosure. A finished room in the lower level with a full bathroom can accommodate many options for your living needs. The one car garage is oversized allowing for extra storage and has direct-entry to the house. This home is conveniently located in Newton Corner to major routes, shopping, and express bus.
Location
State MA
County Middlesex
Zoning MR2
Direction Centre to Richardson / or Washington to Church to Richardson
Rooms
Family Room Flooring - Laminate
Primary Bedroom Level Second
Kitchen Flooring - Hardwood, Countertops - Stone/Granite/Solid, Breakfast Bar / Nook, Recessed Lighting
Interior
Interior Features Bathroom - Tiled With Shower Stall, 3/4 Bath
Heating Forced Air, Natural Gas
Cooling Central Air
Flooring Tile, Hardwood, Flooring - Stone/Ceramic Tile
Fireplaces Number 1
Fireplaces Type Living Room
Appliance Range, Dishwasher, Disposal, Microwave, Refrigerator, Gas Water Heater, Tank Water Heaterless, Utility Connections for Gas Range, Utility Connections for Electric Dryer
Laundry Electric Dryer Hookup, Second Floor
Exterior
Exterior Feature Rain Gutters, Sprinkler System
Garage Spaces 1.0
Community Features Public Transportation, Shopping, Park, Highway Access, Public School
Utilities Available for Gas Range, for Electric Dryer
Roof Type Shingle
Total Parking Spaces 2
Garage Yes
Building
Story 3
Sewer Public Sewer
Water Public
Schools
Elementary Schools Underwood
Middle Schools Bigelow
High Schools Newton North
Read Less Info
Want to know what your home might be worth? Contact us for a FREE valuation!

Our team is ready to help you sell your home for the highest possible price ASAP
Bought with E. Peter Mullane • Cambridge International Realty, LLC
Get More Information
Ryan Askew
Sales Associate | License ID: 9578345
Sales Associate License ID: 9578345



