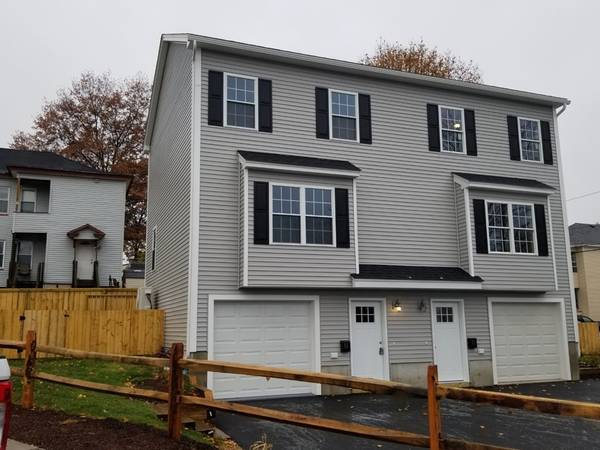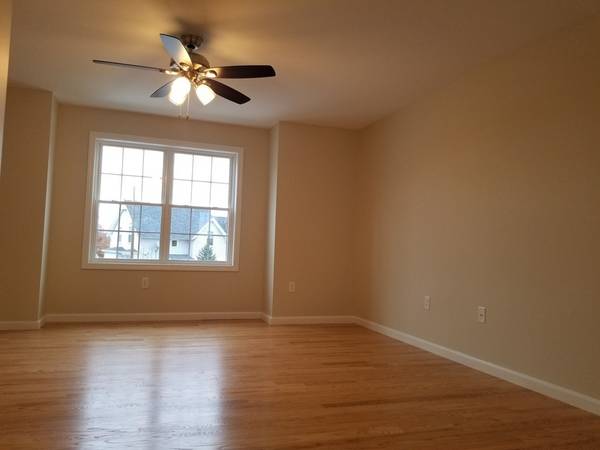For more information regarding the value of a property, please contact us for a free consultation.
Key Details
Sold Price $300,000
Property Type Condo
Sub Type Condominium
Listing Status Sold
Purchase Type For Sale
Square Footage 1,300 sqft
Price per Sqft $230
MLS Listing ID 72422513
Sold Date 12/19/18
Bedrooms 2
Full Baths 1
Half Baths 1
HOA Y/N false
Year Built 2018
Annual Tax Amount $3,600
Tax Year 2018
Lot Size 6,533 Sqft
Acres 0.15
Property Description
New Condex style Townhomes in a commuters dream, located in Lowell's desirable Highlands neighborhood just two minutes from Rte. 3 and 495. These nicely appointed units feature hardwood flooring through out, granite countertops and stainless appliances. Along with the energy star features found in todays' new construction. Truly a beautiful home, you will enjoy viewing it!
Location
State MA
County Middlesex
Area Highlands
Zoning Res
Direction Stevens St. or Wilder St. To Parker Street
Rooms
Family Room Bathroom - Half, Ceiling Fan(s), Flooring - Hardwood, Cable Hookup, Exterior Access
Primary Bedroom Level Third
Kitchen Bathroom - Half, Closet, Flooring - Hardwood, Balcony / Deck, Countertops - Stone/Granite/Solid, Cabinets - Upgraded, Exterior Access
Interior
Interior Features Finish - Sheetrock
Heating Central, Electric, Wall Furnace, ENERGY STAR Qualified Equipment
Cooling Central Air, Wall Unit(s), ENERGY STAR Qualified Equipment
Flooring Tile, Laminate, Hardwood
Appliance Range, Dishwasher, Microwave, Refrigerator, ENERGY STAR Qualified Refrigerator, ENERGY STAR Qualified Dishwasher, Oven - ENERGY STAR, Electric Water Heater, Tank Water Heater, Utility Connections for Electric Range, Utility Connections for Electric Dryer
Laundry Electric Dryer Hookup, Walk-in Storage, Washer Hookup, First Floor, In Unit
Exterior
Exterior Feature Professional Landscaping
Garage Spaces 1.0
Fence Security, Fenced
Community Features Public Transportation, Shopping, Park, Golf, Medical Facility, Highway Access, House of Worship, Private School, Public School, T-Station, University
Utilities Available for Electric Range, for Electric Dryer, Washer Hookup
Roof Type Shingle
Total Parking Spaces 2
Garage Yes
Building
Story 3
Sewer Public Sewer
Water Public
Schools
Elementary Schools Baley
Middle Schools Daley
High Schools Lowell High
Read Less Info
Want to know what your home might be worth? Contact us for a FREE valuation!

Our team is ready to help you sell your home for the highest possible price ASAP
Bought with Cheryl Grant Cooper • EXIT Bayside Realty
Get More Information
Ryan Askew
Sales Associate | License ID: 9578345
Sales Associate License ID: 9578345



