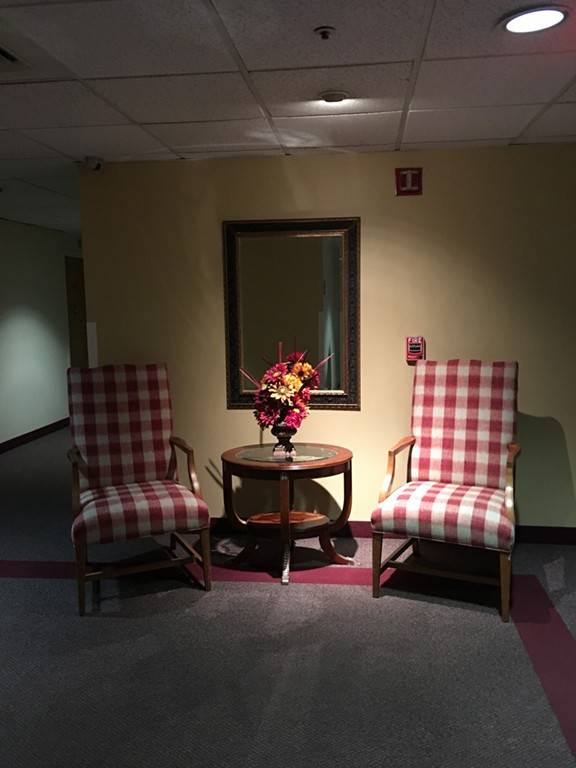For more information regarding the value of a property, please contact us for a free consultation.
Key Details
Sold Price $252,900
Property Type Condo
Sub Type Condominium
Listing Status Sold
Purchase Type For Sale
Square Footage 1,132 sqft
Price per Sqft $223
MLS Listing ID 72422545
Sold Date 03/15/19
Bedrooms 2
Full Baths 2
HOA Fees $336/mo
HOA Y/N true
Year Built 1994
Annual Tax Amount $3,380
Tax Year 2018
Property Description
SELLER WILL ENTERTAIN ALL REASONABLE OFFER FOR THIS END UNIT TOP FLOOR CONDO IN SOUGHT AFTER SUTTON POND! Live in one of North Andover's prominent condominium communities and enjoy all the amenities this complex has to offer – club house, fitness room, storage and community room all on site. Enjoy local restaurants, shopping, parks, churches and coffee shops all within walking distance. Upon entrance to your private end unit condo be greeted by an abundance of natural sunlight, private balcony and oversize rooms – an ideal unit to entertain family and friends! Central air, washer & dryer in unit, dual entry to balcony from the main living area and the 2nd bedroom. Master bedroom has full bath and dual closets. Pantry and linen closets in hall allow for ample storage throughout. Freshly painted throughout. Dedicated parking spot, #100, just steps from your front door! This is the perfect commuter location near Routes 495, 213 and I93.
Location
State MA
County Essex
Area Downtown
Zoning Res
Direction High St. to main entrance of Sutton Pond Condos. Park in visitor spaces or space 100 if available.
Rooms
Primary Bedroom Level First
Kitchen Flooring - Stone/Ceramic Tile, Breakfast Bar / Nook
Interior
Heating Forced Air, Heat Pump, Electric
Cooling Central Air
Flooring Tile, Wood Laminate
Appliance Range, Dishwasher, Disposal, Refrigerator, Freezer, Washer/Dryer, Electric Water Heater, Utility Connections for Electric Range, Utility Connections for Electric Dryer
Laundry First Floor, In Unit, Washer Hookup
Exterior
Exterior Feature Balcony, Professional Landscaping
Community Features Public Transportation, Shopping, Park, Walk/Jog Trails, Golf, Conservation Area, Highway Access, House of Worship, Private School, Public School, T-Station, University
Utilities Available for Electric Range, for Electric Dryer, Washer Hookup
Roof Type Shingle
Total Parking Spaces 1
Garage No
Building
Story 5
Sewer Public Sewer
Water Public
Schools
Middle Schools Nams
High Schools Nahs
Others
Pets Allowed Breed Restrictions
Acceptable Financing Contract
Listing Terms Contract
Pets Allowed Breed Restrictions
Read Less Info
Want to know what your home might be worth? Contact us for a FREE valuation!

Our team is ready to help you sell your home for the highest possible price ASAP
Bought with Pamela Cote • RE/MAX Advantage Real Estate
Get More Information
Ryan Askew
Sales Associate | License ID: 9578345
Sales Associate License ID: 9578345



