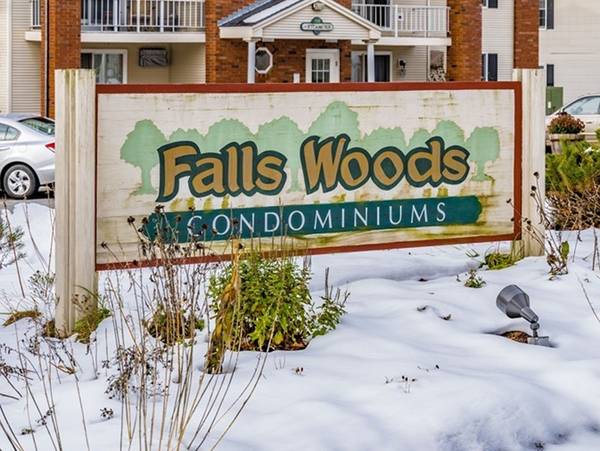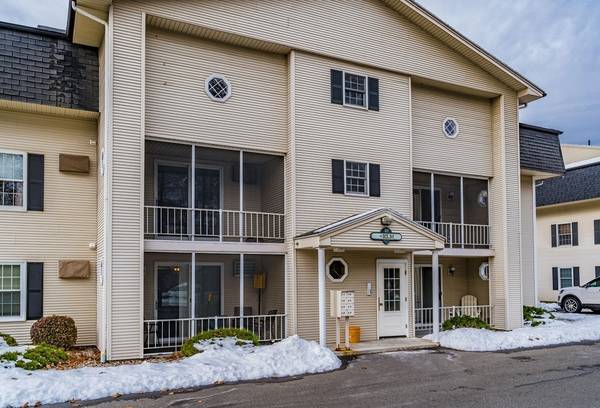For more information regarding the value of a property, please contact us for a free consultation.
Key Details
Sold Price $119,000
Property Type Condo
Sub Type Condominium
Listing Status Sold
Purchase Type For Sale
Square Footage 858 sqft
Price per Sqft $138
MLS Listing ID 72425344
Sold Date 12/14/18
Bedrooms 2
Full Baths 1
HOA Fees $160/mo
HOA Y/N true
Year Built 1987
Annual Tax Amount $2,119
Tax Year 2018
Property Description
Take advantage of first floor living in this updated garden-style condo in the quaint town of South Hadley! Conveniently located close to I-91 and the Mass Pike, this lovely 2 bdrm, 1 bath condo is move-in ready! Falls Woods is a quiet, sought after, complex located just a stroll away from Canal Park & the CT River. Enjoy additional perks like upgraded cabinets & counter-tops in the eat-in kitchen as well as laminate HW looking flooring in the kitchen & living room. Seller just installed new Thermopane windows just a few months ago! Spend those balmy summer nights sipping on a frosty beverage with a friend on the private screened porch off the living room! NEW appliances to be left for buyer's enjoyment including a stackable washer & dryer that is conveniently located in the kitchen closet! Plenty of room to store all your belongings in the immense storage unit. Enjoy a more simple life with maintenance free living.. why pay someone else's mortgage when you can pay your own?!
Location
State MA
County Hampshire
Zoning RC
Direction off the Route 202 rotary a right to Upper N. Main St., left onto W. Summit
Rooms
Primary Bedroom Level First
Kitchen Ceiling Fan(s), Flooring - Laminate, Dining Area, Countertops - Upgraded, Cabinets - Upgraded, Open Floorplan, Remodeled, Washer Hookup
Interior
Interior Features Storage
Heating Electric Baseboard
Cooling Wall Unit(s)
Flooring Tile, Carpet, Laminate
Appliance Range, Dishwasher, Microwave, Refrigerator, Washer/Dryer, Electric Water Heater, Tank Water Heater, Utility Connections for Electric Range, Utility Connections for Electric Dryer
Laundry Laundry Closet, Main Level, First Floor, In Unit, Washer Hookup
Exterior
Community Features Public Transportation, Shopping, Park, Walk/Jog Trails, Golf, Laundromat, Conservation Area, Highway Access, House of Worship, Marina, Public School
Utilities Available for Electric Range, for Electric Dryer, Washer Hookup
Roof Type Shingle
Total Parking Spaces 1
Garage No
Building
Story 1
Sewer Public Sewer
Water Public
Others
Pets Allowed Breed Restrictions
Pets Allowed Breed Restrictions
Read Less Info
Want to know what your home might be worth? Contact us for a FREE valuation!

Our team is ready to help you sell your home for the highest possible price ASAP
Bought with The Andujar, Gallagher, Aguasvivas & Bloom Team • Gallagher Real Estate
Get More Information
Ryan Askew
Sales Associate | License ID: 9578345
Sales Associate License ID: 9578345



