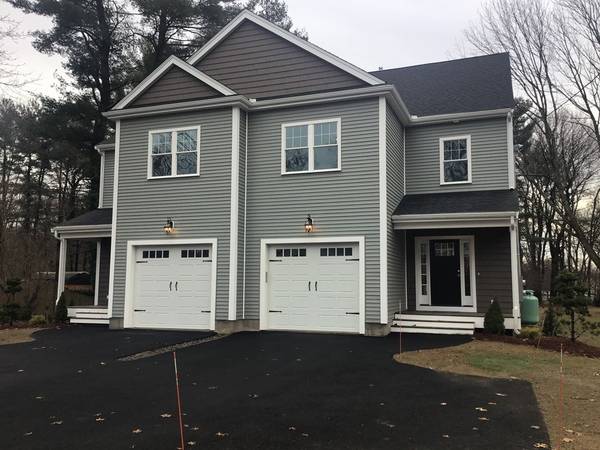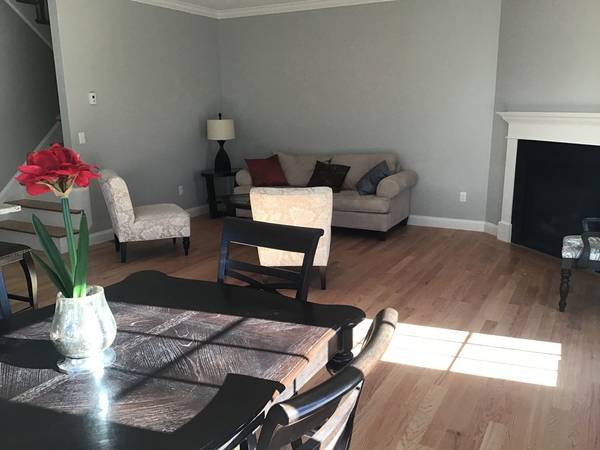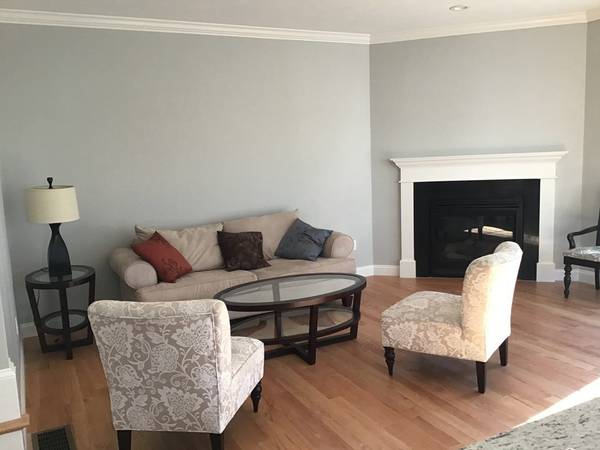For more information regarding the value of a property, please contact us for a free consultation.
Key Details
Sold Price $522,000
Property Type Condo
Sub Type Condominium
Listing Status Sold
Purchase Type For Sale
Square Footage 2,124 sqft
Price per Sqft $245
MLS Listing ID 72433073
Sold Date 05/17/19
Bedrooms 3
Full Baths 2
Half Baths 1
HOA Fees $250/mo
HOA Y/N true
Year Built 2018
Annual Tax Amount $9,999
Tax Year 2018
Lot Size 0.471 Acres
Acres 0.47
Property Description
NEW CONSTRUCTION TOWNHOUSE: Just one unit left! The unit listed here is by far the highest quality and one of the best prices per square foot of all the new construction in Foxboro. This high quality builder pays attention to detail and throws in the intangible items that are unique. For example, Enter into a spacious foyer with 9 foot ceilings throughout the first floor. Beautiful solid oak floors throughout the first floor. The open and spacious kitchen has granite counters and stainless steel appliances and a large pantry of the kitchen. The living area has a spectacular gas fireplace and the open floor plan is great for entertaining. Large master bedroom with a walk-in closet and private bathroom. Two other large bedrooms and the laundry room are also located on the second floor. The home is located within walking distance of restaurants and shopping. In the late fall and winter you'll have a picturesque water view.
Location
State MA
County Norfolk
Zoning Res
Direction Use GPS
Rooms
Primary Bedroom Level Second
Interior
Heating Central, Forced Air
Cooling Central Air
Flooring Hardwood
Fireplaces Number 1
Fireplaces Type Living Room
Appliance Dishwasher, Microwave, Electric Water Heater, Utility Connections for Gas Range
Laundry Second Floor, In Unit
Exterior
Garage Spaces 1.0
Community Features Shopping, Highway Access
Utilities Available for Gas Range
Roof Type Shingle
Total Parking Spaces 4
Garage Yes
Building
Story 3
Sewer Private Sewer
Water Public
Others
Pets Allowed Yes
Pets Allowed Yes
Read Less Info
Want to know what your home might be worth? Contact us for a FREE valuation!

Our team is ready to help you sell your home for the highest possible price ASAP
Bought with Linda Dillon • Homes of Distinction Realty Inc.
Get More Information
Ryan Askew
Sales Associate | License ID: 9578345
Sales Associate License ID: 9578345



