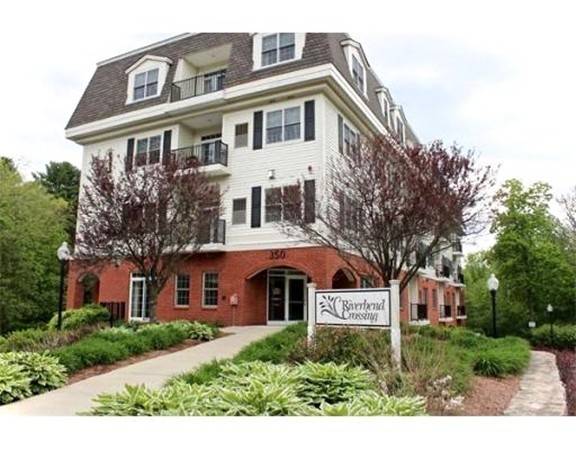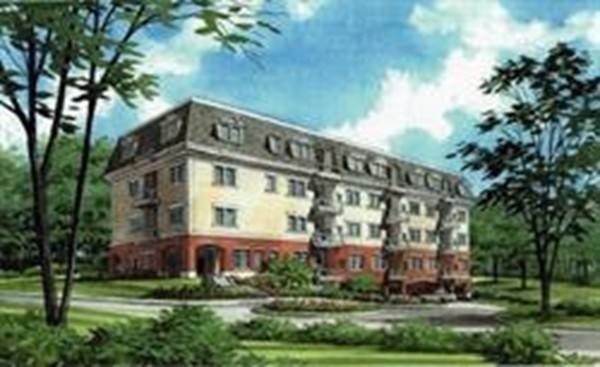For more information regarding the value of a property, please contact us for a free consultation.
Key Details
Sold Price $311,000
Property Type Condo
Sub Type Condominium
Listing Status Sold
Purchase Type For Sale
Square Footage 1,274 sqft
Price per Sqft $244
MLS Listing ID 72433728
Sold Date 02/15/19
Bedrooms 2
Full Baths 2
HOA Fees $330/mo
HOA Y/N true
Year Built 2004
Annual Tax Amount $4,449
Tax Year 2018
Lot Size 2.560 Acres
Acres 2.56
Property Description
Riverbend Crossing is well recognized as a premier 55+ residential development built by Capital Group Properties in 2004. Comprised of 43 Garden Style Condos with an extremely high owner occupancy, each unit boasts thoughtful design and simple elegance with the benefits of quiet and privacy, as well as community. Well situated on a cul-de-sac with views of the woods and access to walking trails, yet close proximity to everyday conveniences. The building decor is up-scale, yet modest and warm, with two inviting, well-appointed common seating areas, a function room and elevators. Unit 210 is a 1274 sq ft, 2nd floor, front facing corner unit, with 2 beds/baths, deeded parking and storage. Amenities include, central heating and AC, intercom system, pre-wired phone and internet, exterior balcony, 9 foot tray ceilings, crown molding, wainscoting, hardwood flooring, blinds, ventilated closet shelving, ceramic tile and granite countertops in kitchen and bath, laundry in unit. No pets.
Location
State MA
County Essex
Zoning RES
Direction Massachusetts Ave or Route 1 to Greene St
Rooms
Dining Room Coffered Ceiling(s), Flooring - Hardwood, Breakfast Bar / Nook, Chair Rail, Open Floorplan, Wainscoting, Lighting - Pendant, Crown Molding
Kitchen Coffered Ceiling(s), Flooring - Stone/Ceramic Tile, Countertops - Stone/Granite/Solid, Countertops - Upgraded, Breakfast Bar / Nook, Cabinets - Upgraded, Open Floorplan, Recessed Lighting, Second Dishwasher
Interior
Heating Forced Air
Cooling Central Air
Flooring Tile, Carpet, Hardwood
Fireplaces Number 1
Fireplaces Type Living Room
Appliance Range, Dishwasher, Disposal, Microwave, Refrigerator, Washer, Dryer, Electric Water Heater, Plumbed For Ice Maker
Laundry In Unit, Washer Hookup
Exterior
Exterior Feature Balcony, Professional Landscaping
Community Features Shopping, Walk/Jog Trails, Bike Path, Adult Community
Utilities Available Washer Hookup, Icemaker Connection
Roof Type Shingle, Rubber
Total Parking Spaces 1
Garage No
Building
Story 1
Sewer Public Sewer
Water Public
Others
Pets Allowed No
Senior Community true
Pets Allowed No
Read Less Info
Want to know what your home might be worth? Contact us for a FREE valuation!

Our team is ready to help you sell your home for the highest possible price ASAP
Bought with Gail Childs • Brick & Barn Real Estate Group
Get More Information
Ryan Askew
Sales Associate | License ID: 9578345
Sales Associate License ID: 9578345



