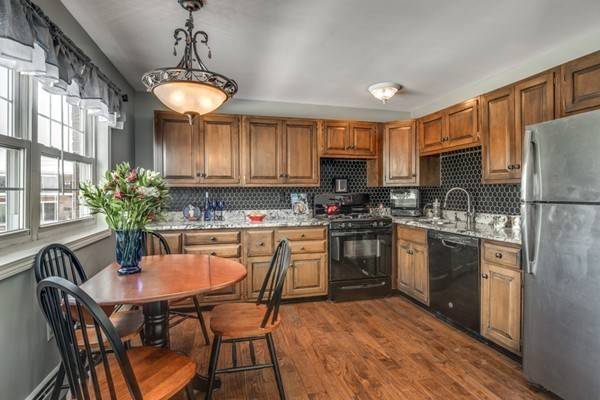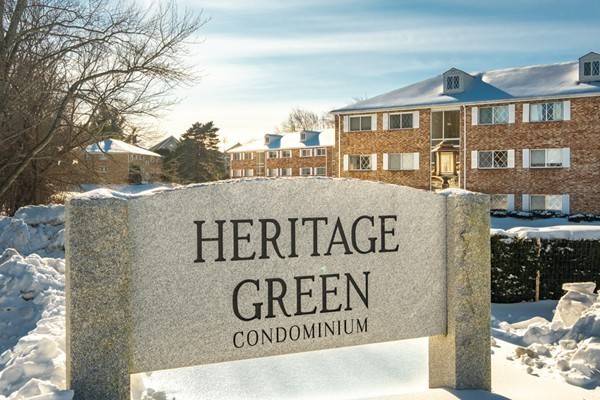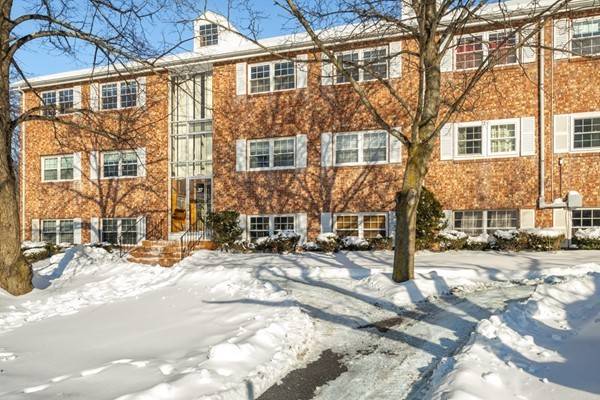For more information regarding the value of a property, please contact us for a free consultation.
Key Details
Sold Price $222,000
Property Type Condo
Sub Type Condominium
Listing Status Sold
Purchase Type For Sale
Square Footage 850 sqft
Price per Sqft $261
MLS Listing ID 72445869
Sold Date 05/31/19
Bedrooms 2
Full Baths 1
HOA Fees $410/mo
HOA Y/N true
Year Built 1967
Annual Tax Amount $2,471
Tax Year 2018
Lot Size 40 Sqft
Special Listing Condition Real Estate Owned
Property Description
Welcome Home to a "Carefree Lifestyle" in the Heart of North Andover. Sparkling & freshly painted. Catch the Sunrise from your Balcony sipping your favorite AM Beverage, & wind down w/your PM beverage, all while viewing a Serene Wooded Setting of Weeping Willows. How relaxing can it get! LR, KIT & Dining areas Offer an Open Floor Plan. King-size MBR. Each BR has extra large double Closets. Double Closet in LR & two Hall Closets. Need more storage space..generous "Personal" Attic storage area. Only 6 Units to each Bldg.....all front to back with secured main Foyer Entry. Close to all major ROUTES, RESTAURANTS, NICE SHOPS, WORSHIP, AND ONE MILE TO MERRIMACK COLLEGE. Your monthly fee includes gas & water...just pay your electric bill. Beautiful grounds with Clubhouse (newer decor), Two POOLS, New TENNIS/BASKETBALL Court, PLAYGROUND, & 24/7 access FITNESS CTR.North Andover is Centrally located~~Only 30 minutes to Coastal Beaches, 1.5 hrs to NH Mountains & 35min to BOSTON.
Location
State MA
County Essex
Area Old Center
Zoning Res
Direction Rte. 125 (Chickering) across from Ninety-Nine. Heritage Green main entrance. 2nd prkg lot on Right
Rooms
Primary Bedroom Level Third
Kitchen Closet/Cabinets - Custom Built, Flooring - Wood, Dining Area, Countertops - Stone/Granite/Solid, Countertops - Upgraded, Gas Stove, Lighting - Overhead
Interior
Heating Baseboard, Natural Gas, Common, Unit Control
Cooling Wall Unit(s), Individual, Unit Control
Flooring Wood, Tile, Carpet
Appliance Range, Dishwasher, Microwave, Refrigerator, Vacuum System, Gas Water Heater, Utility Connections for Gas Range, Utility Connections for Gas Oven
Laundry Flooring - Vinyl, Main Level, Gas Dryer Hookup, Washer Hookup, In Basement, Common Area, In Building
Exterior
Exterior Feature Balcony, Fruit Trees, Rain Gutters, Professional Landscaping, Tennis Court(s)
Pool Association, In Ground, Lap
Community Features Public Transportation, Shopping, Park, Walk/Jog Trails, Golf, Medical Facility, Highway Access, House of Worship, Private School, Public School, T-Station
Utilities Available for Gas Range, for Gas Oven
Waterfront Description Beach Front, Lake/Pond, 1 to 2 Mile To Beach, Beach Ownership(Private)
Roof Type Shingle
Total Parking Spaces 2
Garage No
Waterfront Description Beach Front, Lake/Pond, 1 to 2 Mile To Beach, Beach Ownership(Private)
Building
Story 1
Sewer Public Sewer
Water Public
Schools
High Schools North Andover
Others
Pets Allowed Yes
Senior Community false
Acceptable Financing Contract
Listing Terms Contract
Special Listing Condition Real Estate Owned
Pets Allowed Yes
Read Less Info
Want to know what your home might be worth? Contact us for a FREE valuation!

Our team is ready to help you sell your home for the highest possible price ASAP
Bought with Cook and Company Real Estate Team • LAER Realty Partners
Get More Information
Ryan Askew
Sales Associate | License ID: 9578345
Sales Associate License ID: 9578345



