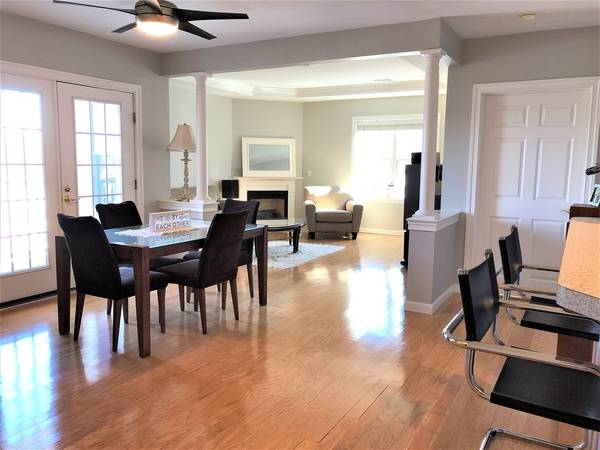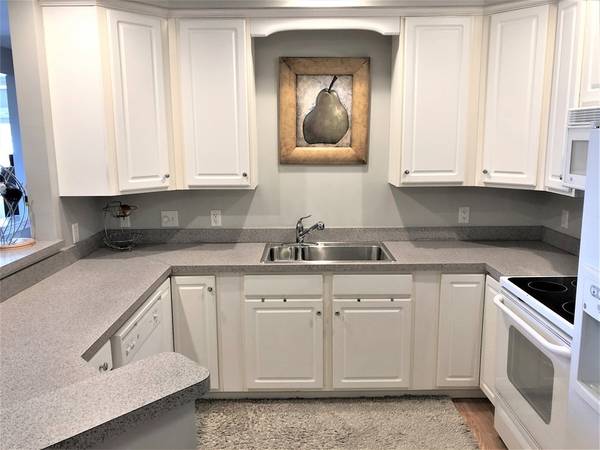For more information regarding the value of a property, please contact us for a free consultation.
Key Details
Sold Price $313,500
Property Type Condo
Sub Type Condominium
Listing Status Sold
Purchase Type For Sale
Square Footage 1,046 sqft
Price per Sqft $299
MLS Listing ID 72465279
Sold Date 05/22/19
Bedrooms 2
Full Baths 2
HOA Fees $353/mo
HOA Y/N true
Year Built 2003
Annual Tax Amount $3,990
Tax Year 2018
Property Description
THIS HIGHLY DESIRED, 2 BED/2 FULL BATH, END & CORNER UNIT LOCATED ON THE TOP FLOOR IS NOT GOING TO LAST LONG! The Recessed Lighting, Wood Flooring, Master Bath with Jetted Tub and Fresh Coat of Paint Throughout The Unit are just some of the many features that makes this unit one of the most desired in the Kittredge Crossing Condo Complex! The Open Floor Plan is Perfect for Entertaining Guests! The Living Room comes loaded with a Beautiful Gas Fireplace, Great for keeping you Warm & Cozy in the Cold Winter Months! Need a Breathe of Fresh Air? Take a step out to your Private 6x8 Sq Ft Balcony and Soak in the Sun as you Enjoy a Glass of Wine or Read your Favorite Book! Take the Elevator Next to your Unit's Door down to the basement to access your 29x10 Sq Ft Private Storage Unit Located Closest to the Elevator! There's Nothing Not to Love About This Meticulously Maintained Penthouse Unit!
Location
State MA
County Essex
Zoning RES
Direction Chickering Rd to Kittredge Crossing. 2nd Building on the Right when you enter the complex from 133.
Rooms
Primary Bedroom Level Third
Dining Room Ceiling Fan(s), Closet, Flooring - Hardwood, Balcony / Deck, Exterior Access
Kitchen Flooring - Hardwood, Countertops - Paper Based, Breakfast Bar / Nook, Recessed Lighting
Interior
Interior Features Storage
Heating Forced Air, Natural Gas
Cooling Central Air
Flooring Wood, Tile, Carpet
Fireplaces Number 1
Fireplaces Type Living Room
Appliance Range, Dishwasher, Disposal, Trash Compactor, Microwave, Refrigerator, Washer/Dryer, Tank Water Heater, Utility Connections for Electric Range
Laundry Laundry Closet, Third Floor, In Unit
Exterior
Pool Association, In Ground
Community Features Public Transportation, Shopping, Park, Walk/Jog Trails, Golf, Medical Facility, Highway Access, House of Worship, Private School, Public School
Utilities Available for Electric Range
Total Parking Spaces 1
Garage Yes
Building
Story 1
Sewer Public Sewer
Water Public
Schools
Elementary Schools Atkinson Elem.
Middle Schools N.A.M.S
High Schools N.A.H.S
Others
Pets Allowed Breed Restrictions
Senior Community false
Pets Allowed Breed Restrictions
Read Less Info
Want to know what your home might be worth? Contact us for a FREE valuation!

Our team is ready to help you sell your home for the highest possible price ASAP
Bought with Paul Hryb • Maloney Properties, Inc.
Get More Information
Ryan Askew
Sales Associate | License ID: 9578345
Sales Associate License ID: 9578345



