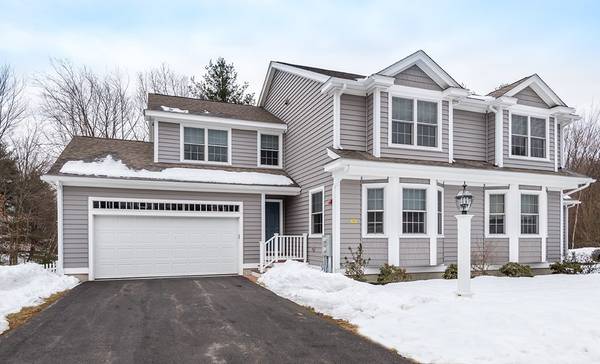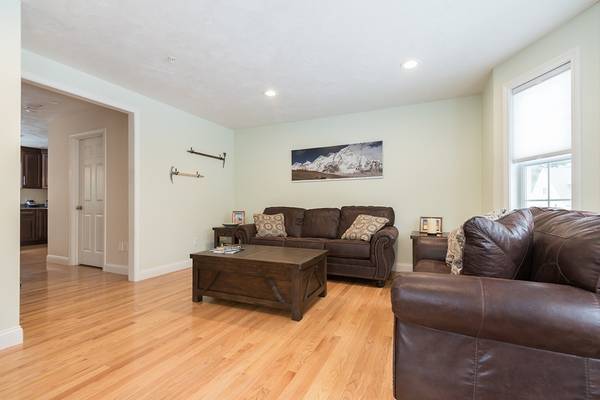For more information regarding the value of a property, please contact us for a free consultation.
Key Details
Sold Price $536,000
Property Type Single Family Home
Sub Type Condex
Listing Status Sold
Purchase Type For Sale
Square Footage 1,950 sqft
Price per Sqft $274
MLS Listing ID 72472382
Sold Date 05/08/19
Bedrooms 3
Full Baths 2
Half Baths 1
HOA Fees $175
HOA Y/N true
Year Built 2017
Annual Tax Amount $5,895
Tax Year 2019
Property Description
This Fabulous,Stylish, bright and private townhouse/condex was built in 2017 with high end custom detailing and contemporary design to accomodate modern living. Features Gorgeous living room flooded with natural light. Gourmet, granite kitchen, dinning area with slider to private deck overlooking a beautiful large backyard. Three bedrooms including a huge master suite with master bath, and double closets. Hardwood floors throughout. Finished lower level providing great space which could work as family room, play room, exercise room,etc.. 2 car garge. Low condo fee. Easy access to major highways. A carefree lifestyle at its best!
Location
State MA
County Essex
Zoning R
Direction Rt 114 to Old Salem Village - Turn into Mayflower
Rooms
Family Room Flooring - Wall to Wall Carpet, Recessed Lighting
Primary Bedroom Level Second
Dining Room Flooring - Hardwood, Balcony / Deck, Recessed Lighting
Kitchen Flooring - Hardwood, Countertops - Stone/Granite/Solid, Breakfast Bar / Nook, Recessed Lighting
Interior
Heating Central, Forced Air, Natural Gas, Propane
Cooling Central Air
Flooring Tile, Carpet, Hardwood
Appliance Range, Dishwasher, Disposal, Microwave, Refrigerator, Range - ENERGY STAR, Propane Water Heater, Tank Water Heater, Utility Connections for Electric Range, Utility Connections for Electric Oven, Utility Connections for Electric Dryer
Laundry First Floor, In Unit, Washer Hookup
Exterior
Garage Spaces 2.0
Community Features Shopping, Tennis Court(s), Walk/Jog Trails, Medical Facility, Conservation Area, Highway Access, Private School, Public School, University
Utilities Available for Electric Range, for Electric Oven, for Electric Dryer, Washer Hookup
Roof Type Shingle
Total Parking Spaces 2
Garage Yes
Building
Story 3
Sewer Public Sewer
Water Public
Schools
Middle Schools North Andover
High Schools North Andover
Others
Pets Allowed Yes
Senior Community false
Pets Allowed Yes
Read Less Info
Want to know what your home might be worth? Contact us for a FREE valuation!

Our team is ready to help you sell your home for the highest possible price ASAP
Bought with The Lucci Witte Team • William Raveis R.E. & Home Services
Get More Information
Ryan Askew
Sales Associate | License ID: 9578345
Sales Associate License ID: 9578345



