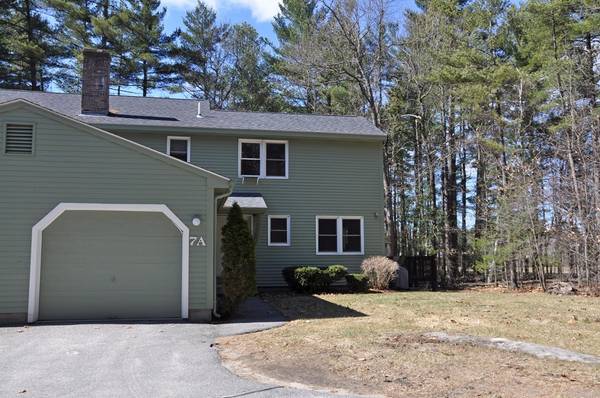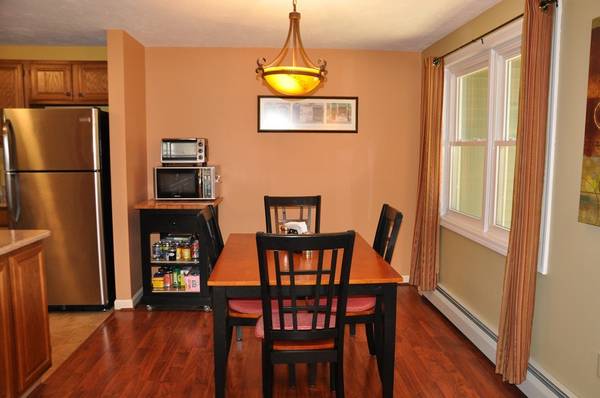For more information regarding the value of a property, please contact us for a free consultation.
Key Details
Sold Price $240,000
Property Type Condo
Sub Type Condominium
Listing Status Sold
Purchase Type For Sale
Square Footage 1,376 sqft
Price per Sqft $174
MLS Listing ID 72476193
Sold Date 06/28/19
Bedrooms 2
Full Baths 2
Half Baths 1
HOA Fees $325/mo
HOA Y/N true
Year Built 1988
Annual Tax Amount $3,616
Tax Year 2019
Property Description
OFFER DEADLINE TUES 4/9 3pm. Privacy and nature abound with this lovely end unit in Stillwater Meadows. Relax in the fireplaced living room with cathedral ceiling and skylight. Dine with plenty of light in the open concept dining area. This updated unit has newer windows, all replacement flooring, a kitchen with granite counter tops, breakfast bar, SS appliances, and laundry room off kitchen. The spacious master suite with full bath, walk in closet and balcony overlooks a wooded area. A large basement with storage and two finished rooms,walk out slider as well as full bath makes a great in-law, teen space or family room and office. Step outside and enjoy your large deck or the pool, basketball or tennis court! The complex is easily accessible to major routes yet provides the peace and quiet of country living. Plenty of nature and walking nearby! Don't miss out as units in this complex are seldom available.
Location
State MA
County Worcester
Zoning Res
Direction Princeton Rd(62)to Greenland,RT to Jill Lane OR Redemption Rock(140),RT Crowley,LT Greenland,LT Jill
Rooms
Family Room Bathroom - Full, Exterior Access, Recessed Lighting, Remodeled, Slider, Storage, Closet - Double
Primary Bedroom Level Second
Dining Room Flooring - Laminate, Open Floorplan
Kitchen Countertops - Stone/Granite/Solid, Breakfast Bar / Nook, Remodeled, Stainless Steel Appliances
Interior
Interior Features Closet, Recessed Lighting, Foyer
Heating Oil, Unit Control
Cooling Window Unit(s)
Flooring Carpet, Laminate, Flooring - Wall to Wall Carpet
Fireplaces Number 1
Fireplaces Type Living Room
Appliance Oven, Dishwasher, Refrigerator, Washer, Dryer, Oil Water Heater, Utility Connections for Electric Oven, Utility Connections for Electric Dryer
Laundry First Floor, In Unit
Exterior
Exterior Feature Balcony
Garage Spaces 1.0
Pool Association, In Ground
Community Features Shopping, Pool, Tennis Court(s), Conservation Area, Highway Access, House of Worship, Other
Utilities Available for Electric Oven, for Electric Dryer
Roof Type Shingle
Total Parking Spaces 2
Garage Yes
Building
Story 3
Sewer Private Sewer
Water Public
Schools
Elementary Schools Houghton
Middle Schools Chocksett
High Schools Wrhs
Others
Pets Allowed Breed Restrictions
Senior Community false
Pets Allowed Breed Restrictions
Read Less Info
Want to know what your home might be worth? Contact us for a FREE valuation!

Our team is ready to help you sell your home for the highest possible price ASAP
Bought with Lee Anne Meidell • Keller Williams Realty Boston Northwest
Get More Information
Ryan Askew
Sales Associate | License ID: 9578345
Sales Associate License ID: 9578345



