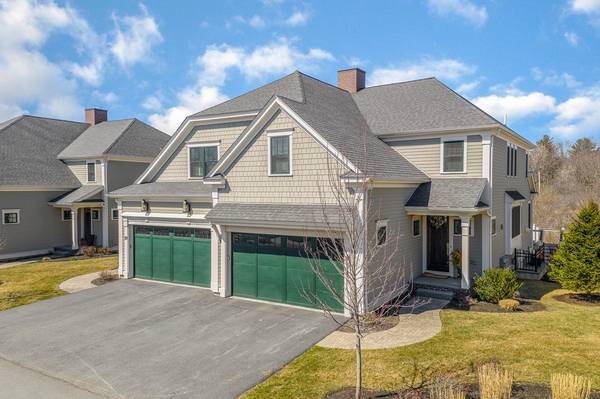For more information regarding the value of a property, please contact us for a free consultation.
Key Details
Sold Price $895,000
Property Type Condo
Sub Type Condominium
Listing Status Sold
Purchase Type For Sale
Square Footage 2,534 sqft
Price per Sqft $353
MLS Listing ID 72476644
Sold Date 06/26/19
Bedrooms 2
Full Baths 2
Half Baths 1
HOA Fees $590/mo
HOA Y/N true
Year Built 2014
Annual Tax Amount $15,411
Tax Year 2019
Lot Size 6.437 Acres
Acres 6.44
Property Description
BEST VALUE in Wayland Light/Bright End unit at River Trail Place!The Community offers all of the amenities for today's lifestyle!Loads of upgrades & custom moldings!Open floor plan is perfect for entertaining or cozy time by the fireplace!The kitchen opens to the breakfast & sitting room overlooking the private deck & Conservation land! Custom White kitchen cabinetry w/ Super White Granite countertops & subway tile backsplash!Huge eat at Center island w/ Black honed granite!High end Gourmet Jenn Air Stainless Steel appliances Café refrigerator, 36" six burner gas stove, Wine Chiller & more!Master Suite w/ lavish bath,soaking tub & walk in tile/glass/Carrera Marble enclosed shower & oversized double vanity w/ Carrera Marble! Huge custom outfitted walk in closet!Generously sized 2nd bedroom & full bath w/custom vanity & Calcutta Marble! Loft/office & walk in closet along w/ the laundry room completes the 2nd floor!Close to all major routes w/ shopping & Rail Trail just steps away OH SUN
Location
State MA
County Middlesex
Zoning condo
Direction Route 20 or 27 to Wayland Commons to Lillian Way
Rooms
Primary Bedroom Level Second
Dining Room Coffered Ceiling(s), Flooring - Hardwood, Recessed Lighting, Wainscoting, Lighting - Overhead, Crown Molding
Kitchen Flooring - Hardwood, Dining Area, Pantry, Countertops - Stone/Granite/Solid, Countertops - Upgraded, Kitchen Island, Cabinets - Upgraded, Open Floorplan, Recessed Lighting, Stainless Steel Appliances, Wine Chiller, Gas Stove, Lighting - Pendant, Crown Molding
Interior
Interior Features Walk-In Closet(s), Recessed Lighting, Slider, Office, Sitting Room, Central Vacuum
Heating Forced Air, Natural Gas
Cooling Central Air
Flooring Tile, Carpet, Hardwood, Flooring - Hardwood
Fireplaces Number 1
Fireplaces Type Living Room
Appliance Range, Dishwasher, Disposal, Microwave, Refrigerator, Washer, Dryer, Vacuum System, Range Hood, Gas Water Heater, Tank Water Heaterless, Plumbed For Ice Maker, Utility Connections for Gas Range, Utility Connections for Gas Oven, Utility Connections for Electric Dryer
Laundry Countertops - Stone/Granite/Solid, Countertops - Upgraded, Cabinets - Upgraded, Electric Dryer Hookup, Washer Hookup, Second Floor, In Unit
Exterior
Exterior Feature Balcony / Deck, Decorative Lighting, Rain Gutters, Professional Landscaping, Sprinkler System
Garage Spaces 2.0
Community Features Shopping, Pool, Tennis Court(s), Park, Walk/Jog Trails, Stable(s), Golf, Bike Path, Conservation Area, Highway Access, Public School
Utilities Available for Gas Range, for Gas Oven, for Electric Dryer, Washer Hookup, Icemaker Connection
Roof Type Shingle
Total Parking Spaces 2
Garage Yes
Building
Story 2
Sewer Public Sewer
Water Public
Schools
Elementary Schools Claypit Hill
Middle Schools Wayland Middle
High Schools Wayland High
Others
Pets Allowed Breed Restrictions
Senior Community false
Pets Allowed Breed Restrictions
Read Less Info
Want to know what your home might be worth? Contact us for a FREE valuation!

Our team is ready to help you sell your home for the highest possible price ASAP
Bought with Julie Gentile • RTN Realty Advisors LLC.
Get More Information
Ryan Askew
Sales Associate | License ID: 9578345
Sales Associate License ID: 9578345



