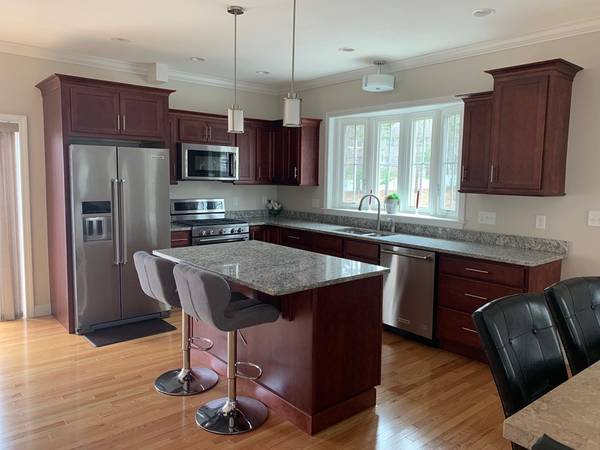For more information regarding the value of a property, please contact us for a free consultation.
Key Details
Sold Price $500,000
Property Type Condo
Sub Type Condominium
Listing Status Sold
Purchase Type For Sale
Square Footage 2,448 sqft
Price per Sqft $204
MLS Listing ID 72480515
Sold Date 05/31/19
Bedrooms 3
Full Baths 2
Half Baths 1
HOA Fees $240/mo
HOA Y/N true
Year Built 2017
Annual Tax Amount $5,978
Tax Year 2019
Property Description
This stunning LIKE NEW END UNIT LUXURY Townhouse in North Andover offers 3 bedrooms, 2.5 baths, 2 Car Garage, Gas Fireplace and beautiful Hardwood Floors. Open Concept with an amazing Kitchen with Granite Countertops, Center Island/Bar, Stainless Steel Appliances, Large Pantry, Recessed Lights, Crown Molding, Half bath & Extra Room. Huge Living Room with High Ceilings brings in an abundant amount of natural light. Master Suite consists of huge Walk-In Closet, Balcony, Double Granite Countertop Vanity and Jacuzzi Tub. In-Unit Laundry and 2nd full Bath are conveniently located by other 2 bedrooms & additional storage in pull down Attic. Don't miss out on this Luxury END UNIT Townhouse. **Seller to leave Beautiful Custom Roman Window/Door Treatments to Buyer as Gifts.**
Location
State MA
County Essex
Zoning RES
Direction Off Route 114 (Turnpike Street)
Rooms
Family Room Flooring - Wall to Wall Carpet, Balcony / Deck
Primary Bedroom Level Third
Dining Room Flooring - Hardwood, Open Floorplan
Kitchen Bathroom - Half, Flooring - Hardwood, Window(s) - Bay/Bow/Box, Pantry, Countertops - Stone/Granite/Solid, Kitchen Island, Exterior Access, Open Floorplan, Recessed Lighting, Stainless Steel Appliances
Interior
Heating Forced Air, Propane
Cooling Central Air
Flooring Tile, Carpet, Hardwood
Fireplaces Number 1
Fireplaces Type Living Room
Appliance Range, Dishwasher, Disposal, Microwave, Refrigerator, Washer, Dryer, ENERGY STAR Qualified Refrigerator, ENERGY STAR Qualified Dishwasher, Range - ENERGY STAR, Oven - ENERGY STAR, Electric Water Heater, Utility Connections for Gas Range, Utility Connections for Gas Oven, Utility Connections for Gas Dryer
Laundry French Doors, Gas Dryer Hookup, Washer Hookup, Third Floor, In Unit
Exterior
Exterior Feature Balcony, Rain Gutters, Professional Landscaping, Sprinkler System
Garage Spaces 2.0
Utilities Available for Gas Range, for Gas Oven, for Gas Dryer, Washer Hookup
Roof Type Shingle
Total Parking Spaces 2
Garage Yes
Building
Story 3
Sewer Public Sewer
Water Public
Others
Pets Allowed Yes
Pets Allowed Yes
Read Less Info
Want to know what your home might be worth? Contact us for a FREE valuation!

Our team is ready to help you sell your home for the highest possible price ASAP
Bought with Aditi Jain • Redfin Corp.
Get More Information
Ryan Askew
Sales Associate | License ID: 9578345
Sales Associate License ID: 9578345


