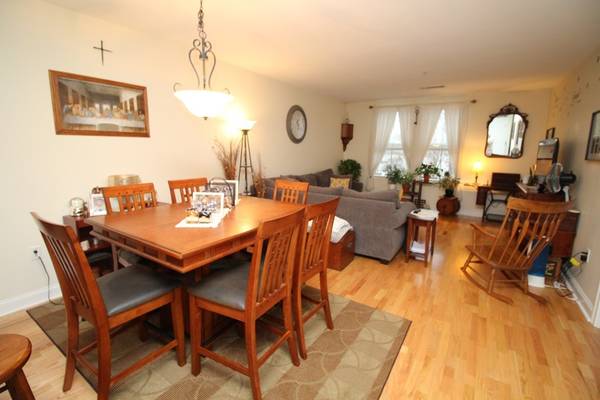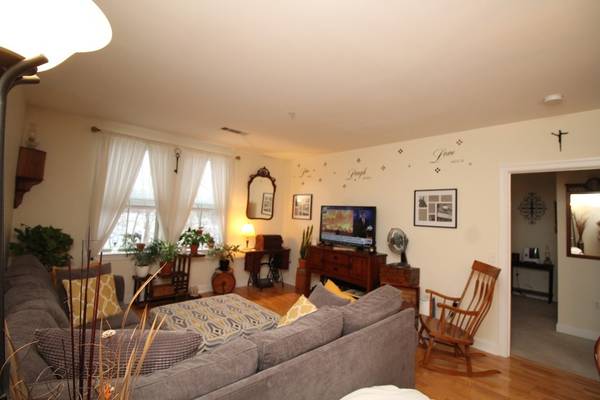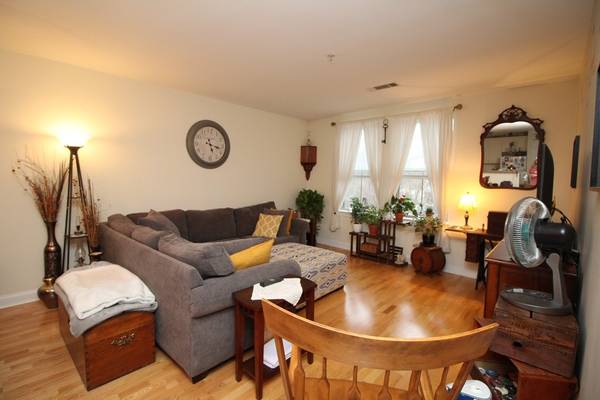For more information regarding the value of a property, please contact us for a free consultation.
Key Details
Sold Price $255,000
Property Type Condo
Sub Type Condominium
Listing Status Sold
Purchase Type For Sale
Square Footage 834 sqft
Price per Sqft $305
MLS Listing ID 72484430
Sold Date 06/07/19
Bedrooms 1
Full Baths 1
HOA Fees $294/mo
HOA Y/N true
Year Built 2006
Annual Tax Amount $3,121
Tax Year 2019
Lot Size 40.700 Acres
Acres 40.7
Property Description
Garage parking for this first floor one bedroom unit at Oakridge Village. Conveniently located to the elevator this unit with wooded views features an open floor plan sure to please. A well appointed kitchen with all major appliances included overlooks the formal dining and living areas defined by gleaming wood floors. Generous granite counters compliment handsome 42" tall white kitchen cabinets which provide extra storage opportunities while the pantry is simply icing on the cake. A breakfast bar is the ideal spot for the morning cup of coffee! The spacious master accesses the full bath which features a jetted tub and extra large vanity. A spacious walk in laundry room and entry foyer with closet complete the interior living space. Central air, deeded garage parking. Resident amenities include community building with club room, fitness and heated indoor pool. Abutting Harold Parker State forest this community is conveniently located to shopping, dining, recreation and major roadways.
Location
State MA
County Essex
Zoning MU
Direction Turnpike Street to Oakridge Village. On Middleton town line.
Rooms
Primary Bedroom Level Main
Dining Room Flooring - Wood, Open Floorplan
Kitchen Flooring - Stone/Ceramic Tile, Pantry, Countertops - Stone/Granite/Solid, Breakfast Bar / Nook, Open Floorplan
Interior
Interior Features Closet, Entry Hall, Internet Available - Unknown
Heating Forced Air, Individual, Unit Control
Cooling Central Air, Individual, Unit Control
Flooring Tile, Carpet, Wood Laminate, Flooring - Stone/Ceramic Tile
Appliance Range, Dishwasher, Disposal, Microwave, Refrigerator, Washer, Electric Water Heater, Tank Water Heater, Plumbed For Ice Maker, Utility Connections for Electric Range, Utility Connections for Electric Dryer
Laundry Ceiling - Cathedral, Flooring - Stone/Ceramic Tile, Main Level, First Floor, In Unit, Washer Hookup
Exterior
Exterior Feature Rain Gutters, Professional Landscaping, Sprinkler System, Stone Wall
Garage Spaces 1.0
Pool Association, Indoor, Heated
Community Features Shopping, Park, Walk/Jog Trails, Medical Facility, Conservation Area, Highway Access, House of Worship, Private School, Public School, University
Utilities Available for Electric Range, for Electric Dryer, Washer Hookup, Icemaker Connection
Roof Type Shingle
Garage Yes
Building
Story 1
Sewer Public Sewer
Water Public
Others
Pets Allowed Breed Restrictions
Senior Community false
Pets Allowed Breed Restrictions
Read Less Info
Want to know what your home might be worth? Contact us for a FREE valuation!

Our team is ready to help you sell your home for the highest possible price ASAP
Bought with Johanna Webster • Coldwell Banker Residential Brokerage - Andover
Get More Information
Ryan Askew
Sales Associate | License ID: 9578345
Sales Associate License ID: 9578345



